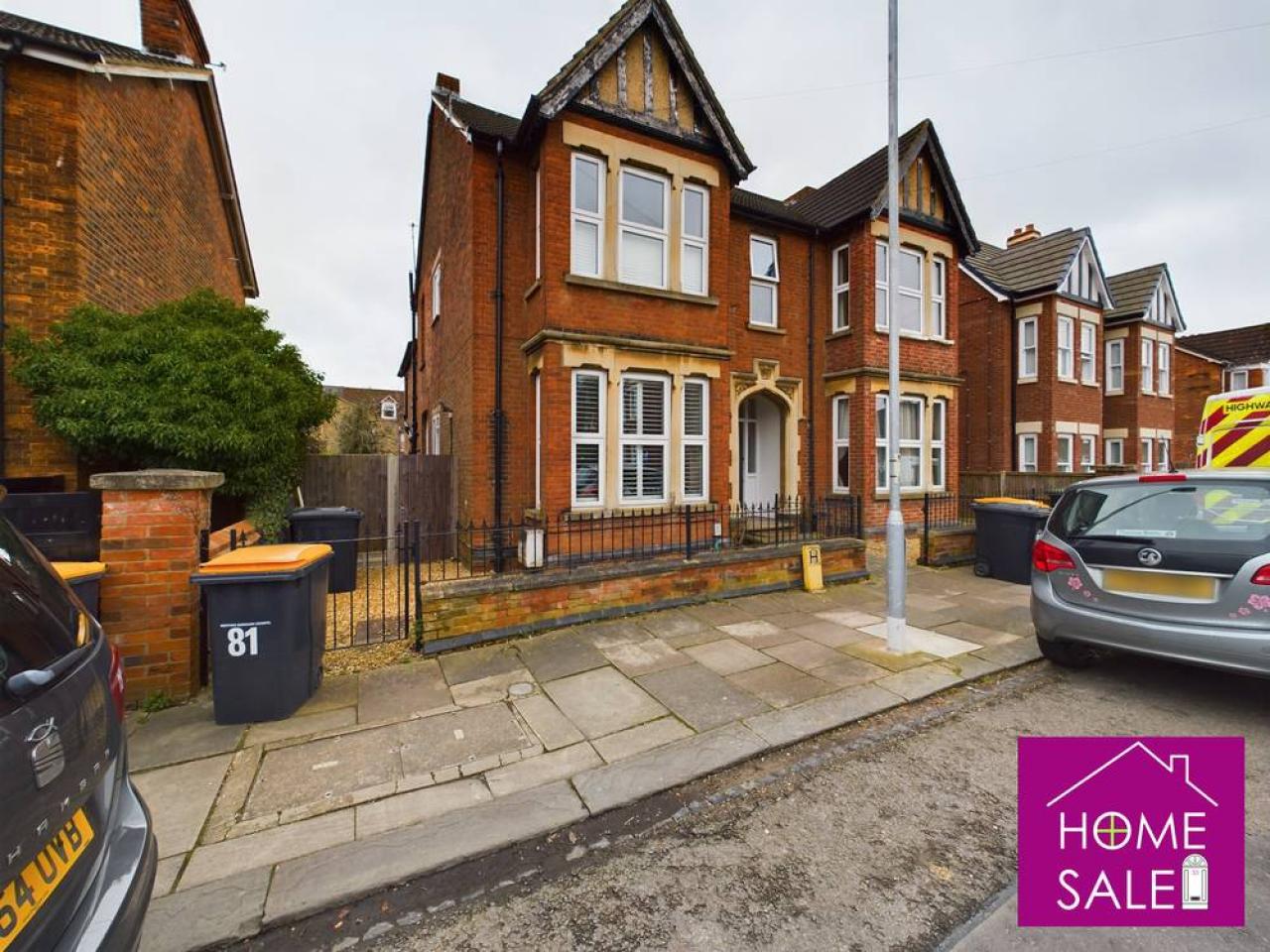Full Details:*View the virtual tour* Offered to the market with no onward chain. This superb ground floor apartment is nicely located for Bedford School, Newnham Middle School, Bedford park and the town centre. With Bedford station approximately 1.1 miles away, this home is ideal for locals and commuters alike. The accomodation comprises entrance hall, spacious lounge, Kitchen with built in oven and hob, three bedrooms and bathroom. In addition there is a courtyard style private garden and allocated off road parking. An early viewing is highly recommended.
Entrance Hall Long Hallway with doors leading to lounge, kitchen, all three bedrooms and bathroom
Living Room 13'11 x 12'8
A spacious room with bay window to front aspect with window shutters and high ceilings, wood effect flooring, recess, radiator.
Kitchen 10'0 x 7'7
A modern fitted kitchen with a range of base and eye level cabinets and ample worksurfaces, complementary tiling around, single drainer sink unit and mixer tap, built in oven, hob and extractor canopy, plumbing for washing machine, tiled flooring, double glazed window to side aspect, door leading out to courtyard garden..
Bedroom One 10'4 x 8'8
Window to side aspect, built in cupboard, radiator
Bedroom Two 10'3 x 6'9
Window to side aspect, radiator.
Bedroom Three 9'10 x 5'11
Window to side aspect, radiator.
Bathroom 7'4 x 6'0
A modern white suite comprising paneled bath with shower over, wash hand basin and vanity unit, low flush WC, heated towel rail, wood effect flooring, opaque double glazed window to rear aspect.
Outside Communal frontage set behind a dwarf retaining wall with wrought iron fencing. Pathway to entrance door.
Private courtyard garden Laid mainly to gravel with paved patio area making this an ideal space for entertaining, enclosed to all sides with gated pedestrian access to the front of the property and the communal parking area at the rear.
