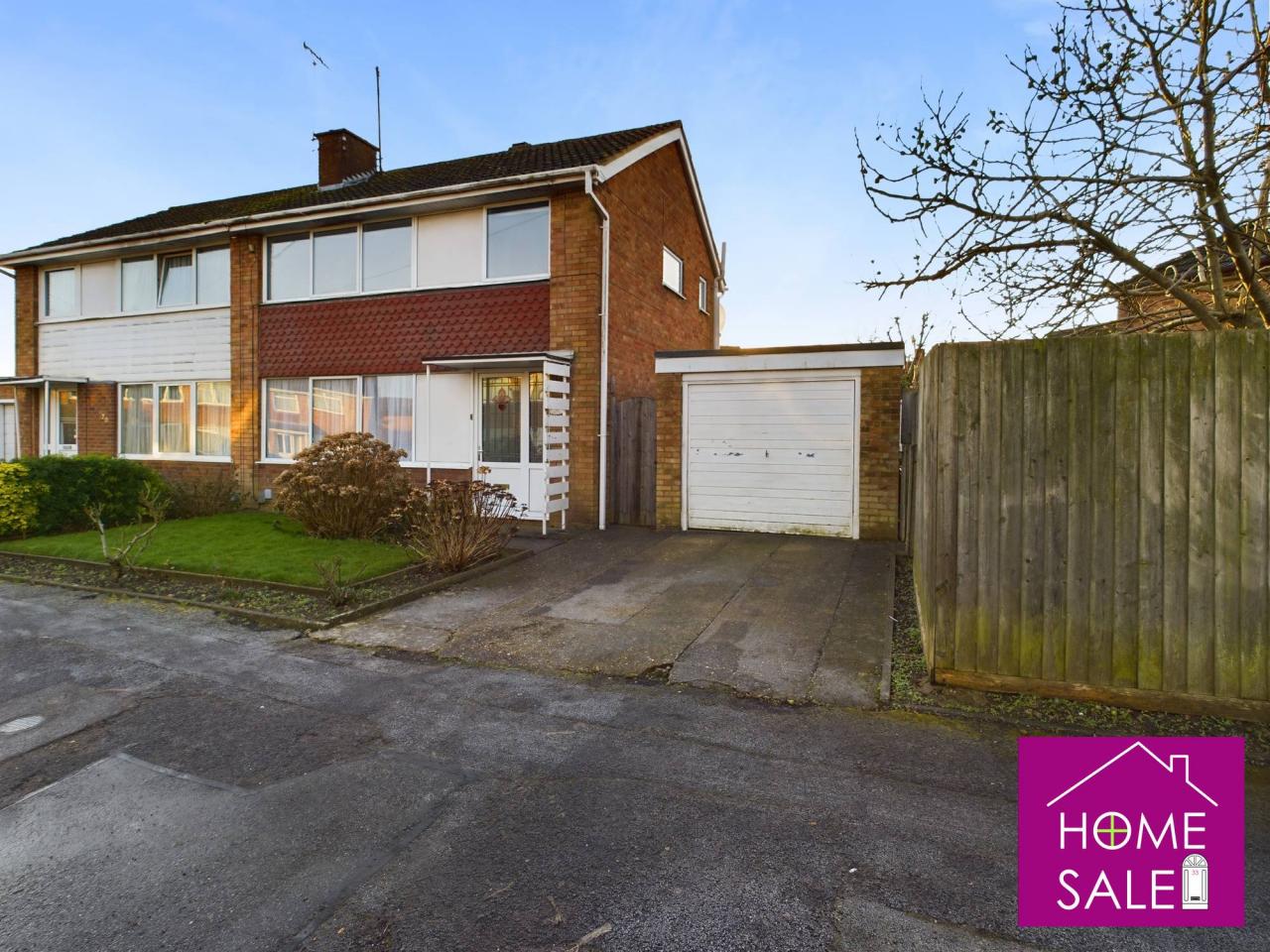Full Details:We highly recommend an early viewing of this charming semi-detached property, ideally located in the sought-after Queensway area of Higham Ferrers. Available for immediate occupancy, the property offers a well-presented layout including an entrance hall, spacious lounge/dining room, and a modern kitchen complete with built-in oven, hob, and extractor fan. The bright and airy sunroom provides additional living space, while the accommodation further comprises three comfortable bedrooms, a family bathroom, and a separate WC.Additional features include gas radiator heating, double glazing throughout, a fully enclosed rear garden, and a driveway leading to a garage, offering off-road parking for convenience. The property is just a short walk from local schools, shops, and restaurants, making it a perfect location for family living. Don?t miss the chance to view this delightful home.
Entrance Hall 9'11 x 5'8
Double glazed entrance doors and sidelight, wood effect laminate flooring, radiator, understairs cupboard, doors to
Lounge/dining room 20'2 x 14'3 max
Double glazed picture window to front aspect with radiator under, wood effect laminate flooring, Fire surround and hearth with electric fire inset, Dining area with ample dining table space, further radiator, door leading out to the sunroom, two ceiling light points, further door to
Kitchen 10'1 x 9'10
A modern kitchen comprising a double drainer stainless steel sink unit with mixer tap and cupboards under, a further range of cabinets at base and eye level with ample work surfaces, complimentary tiling to splash areas, built in double oven, gas hob and extractor canopy, tile effect flooring, thermostat, door returning to hallway, further door and window leading out to the Sunroom.
Sunroom 18'10 x 6'1
Of brick construction with double glazed windows and doors leading out to the patio, rear and side garden, plumbing for washing machine.
First Floor Landing 7'8 x 5'9
Spacious landing with access to roof space, opaque double-glazed window to the side aspect, doors to
Bedroom One 14'3 x 10'6
Double glazed window to front aspect, radiator, airing cupboard.
Bedroom Two 11'9 x 9'10
Double glazed window to rear aspect, radiator.
Bedroom Three 9'1 x 6'11
Double glazed window to front aspect, over stairs storage cupboard, radiator.
Bathroom 5'7 x 5'6
A modern suite in white comprising bath with complimentary tiling around and fitted electric shower and screen, wash hand basin, heated chrome towel radiator, tiled flooring, opaque double-glazed window to rear aspect
Separate WC 5'3 x 2'8
Low flush WC, Opaque double-glazed window to side aspect.
Outside Front Open plan front garden laid mainly to lawn with border around and established shrubs. Driveway providing off road parking and leading to
Garage Single garage with up and over door and personal door to the side.
Rear Garden The fully enclosed rear garden also extends to the side of the property. Mainly laid to lawn with a large paved patio area and Pergola, gated pedestrian access to the front of the property.
