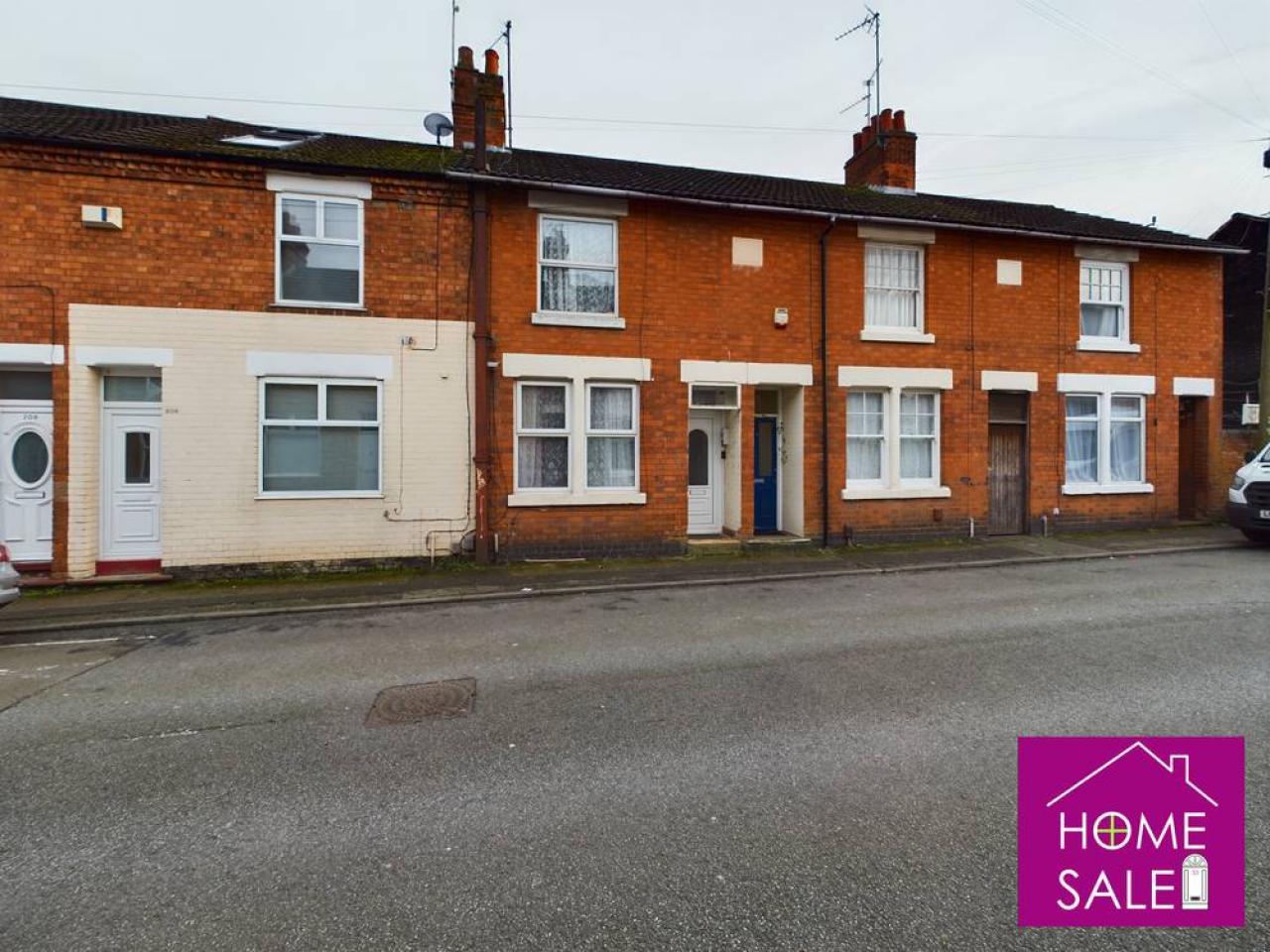Full Details:Homesale are delighted to bring to the market this spacious terraced property with gas radiator heating and double glazing where specified. The accomodation comprisies entrance hall, lounge/dining room, kitchen, ground floor bathroom and three bedrooms. Outside there is a walled and fenced courtyard style garden to the rear.
Entrance Hall 11'6 x 2'1
Entered via double glazed door to the front aspect, attractive tiled floor, radiator, staircase rising to first floor, doors to
Lounge/dining room 10'10 x 10'3
Double glazed window to front aspect, feature fire surround and hearth, chimney breast recess either side, laminate style flooring, radiator, meter cupboards, open plan through to
Dining Area 10'9 x 10'3
Double glazed window to rear aspect, radiator, laminate style flooring, door through to
Kitchen 8'8 x 7'10
Modern kitchen comprising a one and a half bowl stainless steel sink unit with mixer tap and cupboards under, further tall boy kitchen storage cabinets and further units at floor level with work surfaces over, tiling to splash area, space for cooker, extractor canopy (untested) tiled flooring, wall mounted gas boiler, double glazed window and door to side aspect, further door to
Bathroom 8'1 x 3'10
Three piece suite in white comprising a fully tiled shower and screen, wash hand basin and low flush WC, double glazed window to rear aspect.
First Floor Landing 10'9 x 2'5
Loft hatch, storage cupboard, doors to
Bedroom One 13'5 x 10'11
Double glazed window to front aspect, chimney breast recess, radiator.
Bedroom Two 10'9 x 8'2
Double glazed window to rear aspect, radiator.
Bedroom Three 8'10 x 7'11
Double glazed window to rear aspect, radiator.
Outside There is a rear lean-to storage area leading out to a walled and fenced courtyard style rear garden.
