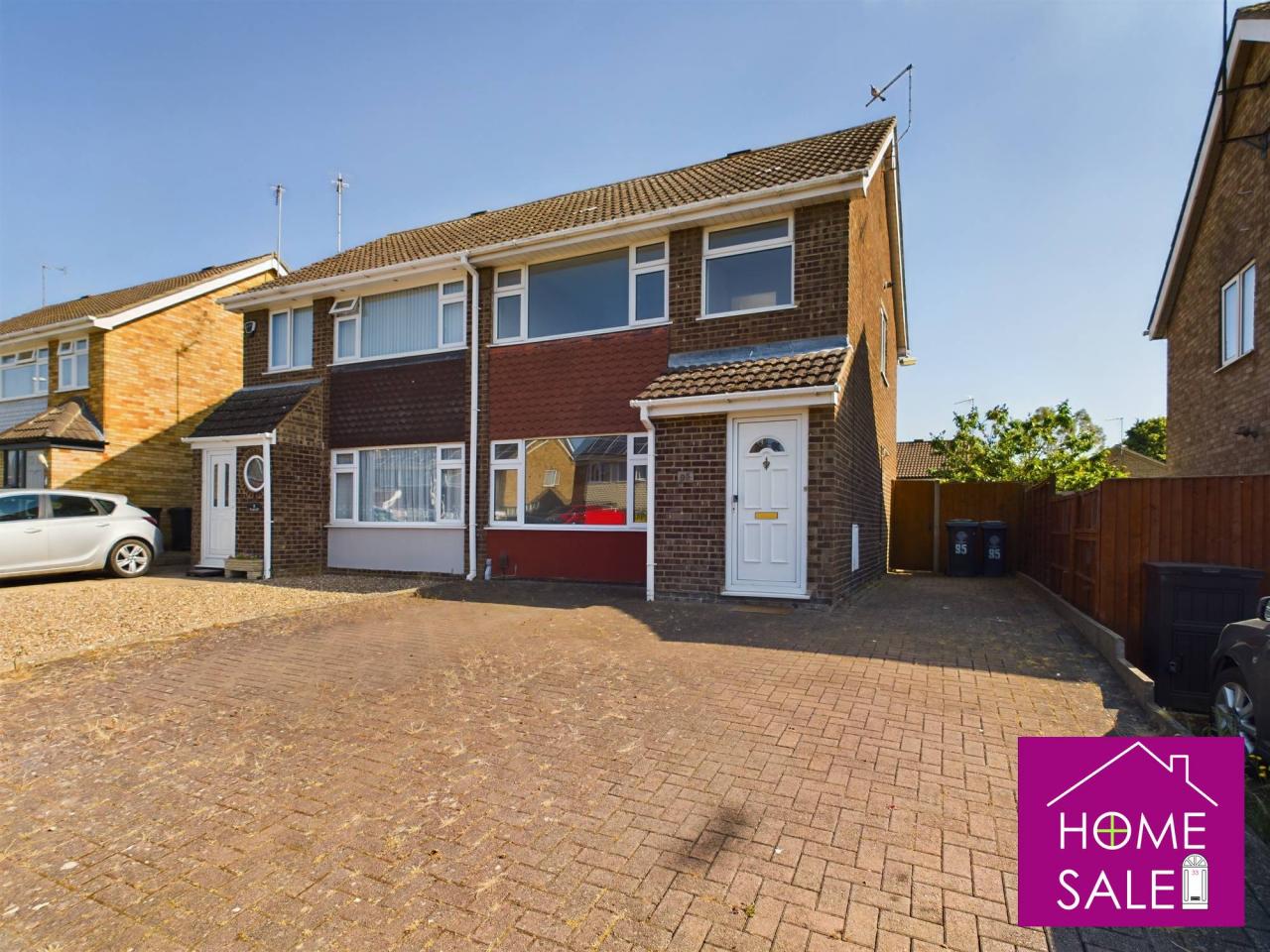Full Details:*View the virtual tour* An immediate inspection of this spacious semi-detached home located on the ever-popular Oak's drive development in Higham Ferrers is highly recommended. Available immediately, the accommodation provides ample family living space with a spacious lounge, kitchen/dining room, lounge, three bedrooms, and family bathroom. In addition, there is gas radiator heating and double glazing. Outside the property has an open plan front garden which has block paved and now provides ample off-road parking for two/three vehicles, and an enclosed garden at the rear.
Entrance Porch 5'8 x 3'7
Double glazed entrance door, radiator, further double glazed window to side aspect, door to
Lounge 16'6 x 13'11
Double glazed picture window to front aspect, Staircase rising to first floor, two radiators, Double opening doors to
Kitchen/Dining Room 16'8 x 8'10
A modern kitchen with white units comprising a single drainer stainless steel sink units with cupboards under, a comprehensive range of base and eye level units with ample work surfaces around and complementary tiling, built in oven, gas hob and extractor unit, space for washing machine, Vinyl flooring, Double glazed window to rear aspect, ample dining table space, further double-glazed window and door leading to the rear garden.
First Floor Landing 10'1 x6'4
Access to loft space, Double glazed window to side aspect, airing cupboard housing gas boiler, radiator, doors to
Bedroom One 11'0 x 9'11
Double glazed window to front aspect with radiator under, built in wardrobes.
Bedroom Two 10'1 x 9'10
Double glazed window to rear aspect, radiator recess providing ample wardrobe space.
Bedroom Three 7'1 x 6'5
Double glazed window to rear aspect, radiator.
Bathroom 6'5 x 5'5
Modern suite comprising, bath, pedestal wash hand basin and low flush WC, Complementary tiling to all water sensitive areas, radiator, opaque double-glazed window to rear aspect.
Outside Front The entire frontage is laid to block paving and provides ample off-road parking for two/three vehicles.
Outside Rear A fully enclosed rear garden laid mainly to lawn. Patio area ideal for outside entertaining, gated pedestrian access.
