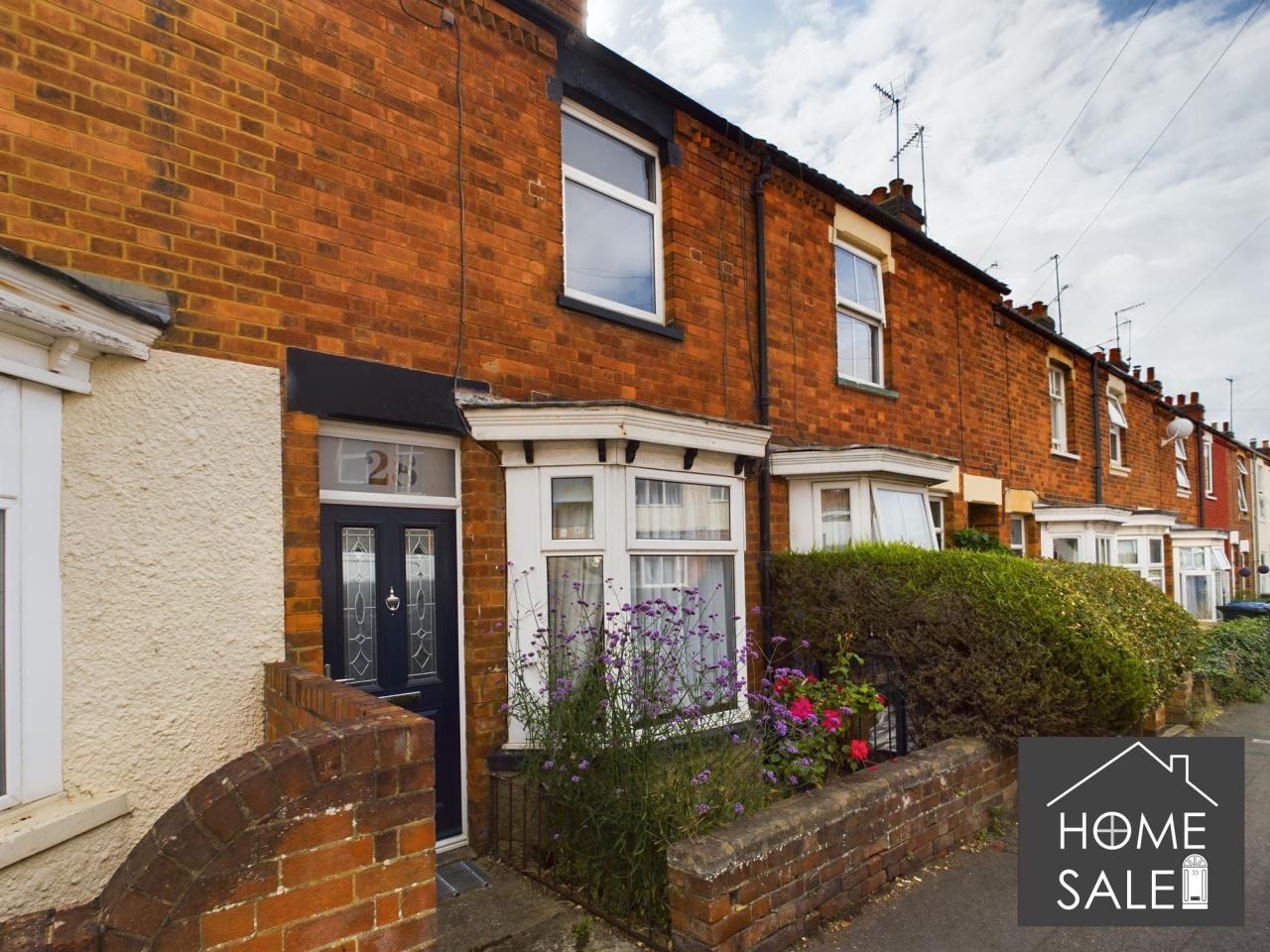Full Details:This enticing two-bedroom bay-fronted Victorian terrace property with a wealth of period features including fireplaces, doors, and solid wooden flooring, in a town center location close to an abundance of local amenities. The traditional layout with its high ceilings and twin reception rooms, offers a wealth of space and light in every room. The home also benefits from a generous bathroom and an enclosed courtyard.
As you enter the property you arrive into the cozy living room, equipped with a fireplace, period tiled hearth, and solid wooden floor. The ground floor continues to a spacious reception/dining room, also with a log burner fireplace. The kitchen benefits from modern wall tilling, and terracotta floor tiles with base units and appliances in keeping with the feel of the home.
Upstairs the property offers two good-sized double bedrooms. Both rooms have solid wooden floors and open fireplaces. The generously sized bathroom, comprises of a four piece suite and beautiful solid wood floor.
The property has a small, well-kept frontage. The rear garden is a small courtyard with a shared pathway at the rear
The property further benefits from electric radiator heating and a solar water heating system, providing energy-efficient savings.
Living Room 11'9 x 10'3
Entry via a double-glazed composite door to the front aspect, double-glazed bay window to front aspect, wooden flooring, wall mounted electric radiator, storage cupboard, a log burner (not to be used) fireplace with a tiled hearth, surround and mantel with a door leading to the dining room.
Dining Room 11'8 x 11'3
Featuring a double-glazed window to the rear aspect, a log burner fireplace with tiled hearth, surround and mantle piece, wall mounted electric radiator, door leading to the inner hall.
Inner hall Staircase leading up from the inner hall to the first floor landing, storage cupboard, and open through to the kitchen.
Kitchen 12'9 x 6'6
Comprising of base level units with work tops over, one and a half bowl stainless steel sink and drainer, built in electric cooker and gas hob with an extractor fan over. complimentary splash back tiling, tiled flooring space and plumbing for white goods, two double glazed windows to the side aspect, two double glazed windows to the rear aspect and a double glazed door to the side leading to rear garden..
First Floor Landing Staircase leading up from the inner hall, double glazed window to the side aspect, loft access hatch and doors leading to two bedrooms and a the family bathroom.
Bedroom one 10'9 x 10'3
Double glazed window to the front aspect, wooden floor, feature open fireplace, electric radiator, fitted wardrobe and a fitted shelving unit.
Bedroom two 11'10 x 8'5
Double glazed window to rear aspect, wooden flooring, feature open fireplace, electric radiator.
Family bathroom A four piece suite comprising a bath with shower over, wash hand basin, WC and a bidet, complimentary splash back tiling, wooden floor, an extractor fan, double glazed window to rear aspect.
Frontage Small frontage set behind a retaining wall with a path leading to the front door, mainly laid to gravel with attractive shrubs and bushes
Rear garden A fully enclosed block paved area with flower beds, gated rights of access to the rear with a separate enclosed garden area with a shed beyond with attractive shrubs and bushes.
