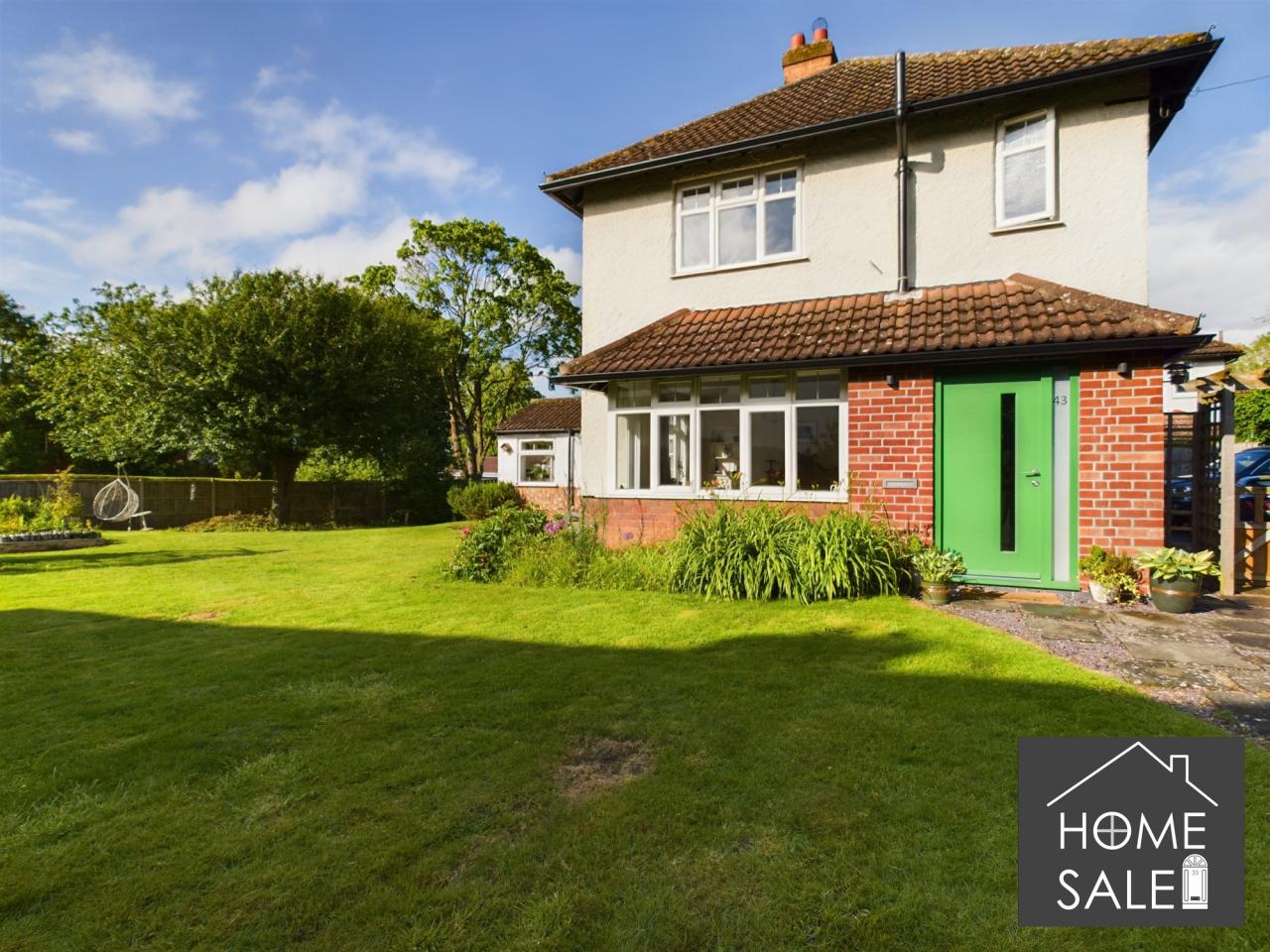Full Details:*Tastefully presented, rarely
available period family home*Dating back to 1927 this
beautiful three double bedroom period built, detached family home is situated
on a generously sized plot, with a wonderful wrap around garden in a private
and exclusive location within walking distance of the town centre, train
station, local schools and amenities.The property has been passed
down throughout the generations from new, all the time being well maintained,
updated and upgraded. A true testament to the quality, location and longevity
this property has to offer. A bonus is the approved planning permission to
extend further as an option for the next custodian. Entering through a stylish
front door into the porch area with an attractive, patterned tiled floor, a
feature glass window, a useful coat storage area and inner hallway. The bay
fronted and dual aspect living room enjoys an abundance of natural light. It
has a lovely fireplace, hearth surround and mantlepiece with two period fitted
inset shelving units, making this an inviting sitting room in all seasons. The dining room is sizable and
also benefits from a fireplace with hearth surround and mantlepiece and even has
a traditional built in document cupboard. The kitchen is tastefully, in-keeping
with the period feel of the home but offers modern grey gloss units with white
speckled work tops and splash back tiling. Complete with a one and a half bowl
ceramic sink and drainer, a built-in fridge freezer, a high-level oven with
five ring gas burner with glass splash back. The ground floor continues to
offer a useful boot room with access from both sides of the garden through dual
aspect glazed doors and windows and doors leading to the utility which also
benefits dual aspect windows and a cloakroom.Upstairs the property
continues to benefit from traditional spacious period charm with a modern décor,
three generous and well-presented double bedrooms leading off a spacious
landing area. Bedroom one is tastefully decorated and includes spotlights. Bedroom
two benefits from a four-door fitted wardrobe with storage units and dressing
table, and bedroom three is again a good sized room. The family bathroom
is well presented with a shower over bath and a heated towel rail.The property is situated on a
generously sized plot, offering a high degree of privacy with a beautifully
presented mature wrap around garden, flower bed boarders with trees, shrubs and
bushes. The garden further offers a generous patio area to relax or entertain,
an allotment area, a greenhouse and a shed for budding green finger
enthusiasts. The property has a driveway with off-road parking for multiple
vehicles.
This attractive period
property has been tastefully modernised and presented, with a stunning wrap
around garden and planning permission to extend, these properties are very
rarely available to purchase in this sought after location. Anticipated to be
popular, early viewing is highly recommended.
Entrance porch Entry via composite door to the front aspect, featuring a tiled floor and feature glass window to the side aspect and open through to the hallway.
Hallway With a staircase leading to the first floor landing, a double glazed window to the side aspect, an understairs storage cupboard with a double glazed window and doors leading to the living room and dining room.
Living Room 14'10 x 13'3
Featuring a double glazed bay window to the front aspect and a double glazed window to the side aspect, a fireplace with hearth, surround and mantlepiece, two fitted inset shelving units and a wall mounted radiator
Dining Room 11'10 x 11'6
Featuring a a double glazed window to the side aspect, a wall mounted radiator, a fireplace with hearth surround and mantle and wood effect flooring.
Kitchen 13'7 x 7'5
A fully fitted kitchen comprising wall and base level units with work tops over and a one and a half bowl ceramic sink and drainer. With a built in high level oven, gas hob with a glass splash back and over extractor fan and an integrated fridge/freezer. Features include splash back tiling, pan draws a larder unit, a double glazed window to the side aspect and a door leading to the boot room.
Boot Room 7'2 x 5'10
Featuring double doors to the front aspect on to the garden and a door and window to the rear aspect leading on to the patio area with doors leading to the utility and cloakroom.
Utility 8'9 x 7'11
Featuring dual aspect windows to the front and side aspects, base level units with a stainless steel sink and drainer and space for white goods.
Cloakroom Featuring a window to the front aspect and a WC.
First Floor Landing With a staircase leading up from the hallway, a double glazed window to the side aspect, a loft access hatch and doors leading to three bedrooms and the family bathroom.
Bedroom One 11'11 x 11'4
Featuring a double glazed window to front aspect, spot lights and wall mounted radiator
Bedroom Two 11'10 x 11'3
Featuring a double glazed window to the rear aspect, a wall mounted radiator and a four door fitted wardrobe with storage units and dressing table.
Bedroom Three 11'1 x 8'0
Featuring a double glazed window to the rear aspect and a wall mounted radiator.
Family Bathroom A three piece suit comprising a bath with shower over, a wash hand basin and a WC. Features include attractive paneling, an extractor fan, a heated towel rail, a shaver socket and a double glazed window to the front aspect.
Garden An extensive fully enclosed wrap around rear garden with gated access to the front and rear aspects and a path leading to the front door. Attractively laid to lawn with mature flower bed boarders, tress, shrubs and bushes, Features include a large patio area, an allotment area, a shed and a greenhouse.
Off Road Parking A tarmac driveway providing off road parking for multiple vehicles.

