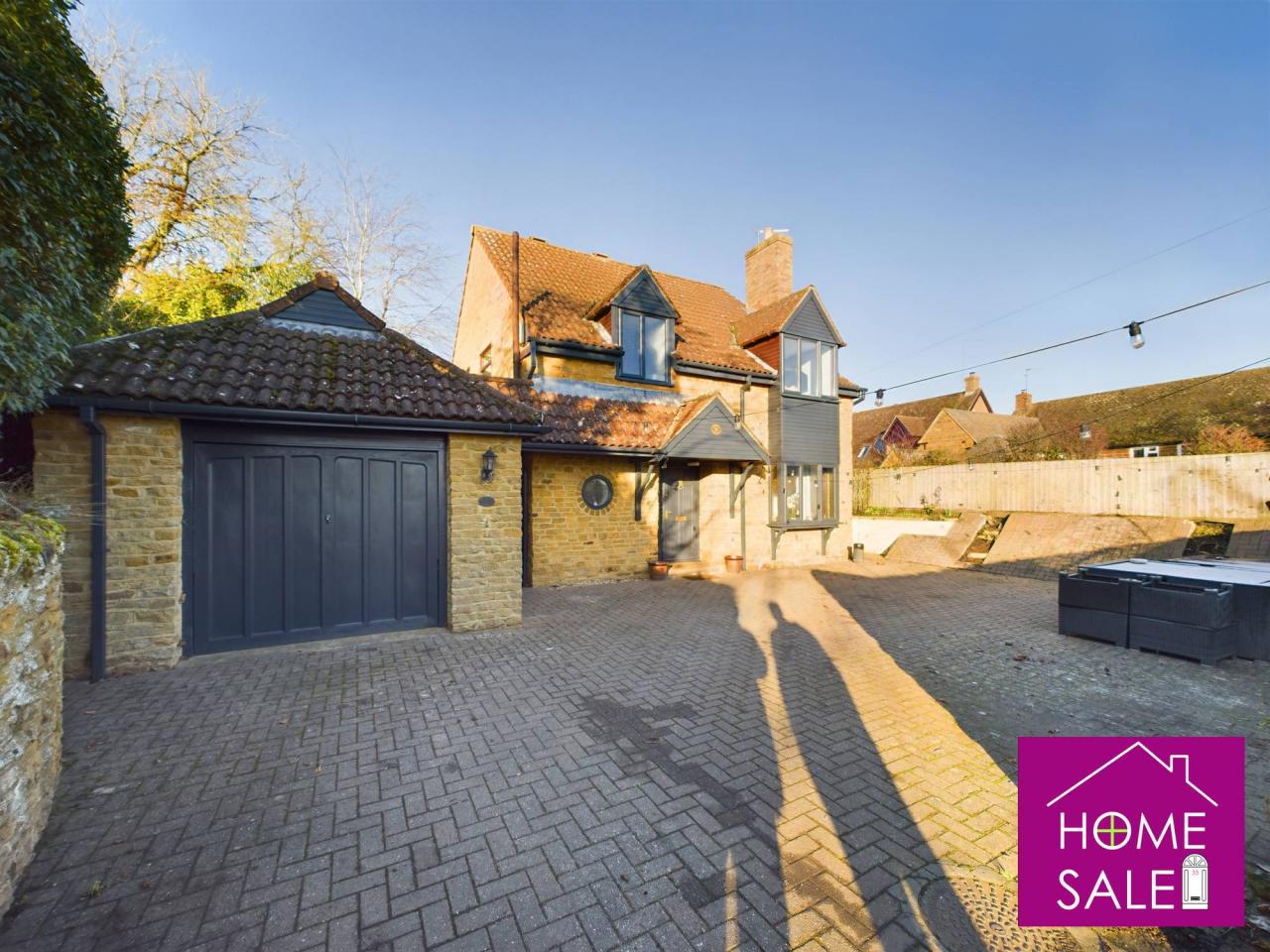Full Details:This rarely available, detached family home is located in a quiet lane in the highly sought-after village of Kislingbury, offering picturesque views over the surrounding fields. Within walking distance of the local school and amenities, the property has recently undergone an extensive refurbishment program by the current owners, which includes a stylishly refitted kitchen, utility room, en-suite, and family bathroom.Upon entering, you are welcomed by a spacious hallway with a cloakroom and an elegant staircase leading to the first floor. At the heart of the home is the open-plan living space, featuring a comfortable lounge, dining area, and modern kitchen, all designed for contemporary living. A bright conservatory at the rear provides a peaceful retreat for relaxing or entertaining family and friends.Upstairs, the primary bedroom enjoys a walk-in en-suite shower room, while three additional bedrooms share a generous family bathroom.The property is set within a secure boundary of a high stone wall, with a block-paved driveway offering ample off-road parking for several vehicles. A single garage with electric up-and-over doors provides further convenience, and the wrap-around garden, designed in a charming courtyard style, offers a lovely outdoor space to enjoy.This home presents a unique opportunity to own a beautifully upgraded property in a desirable location.
Entrance Hall 8'5 x 7'2
Hardwood entrance door with double glazed sidelight to one side, Porthole style double glazed window to front aspect, wood effect laminate flooring, radiator, staircase rising to first floor with attractive balustrade, understairs cupboard, doors to
Living Area 29'3 x 11'6
The lounge forms part of an open plan ground floor living area with double glazed bay window to front aspect, laminate style wood effect flooring, radiator, feature chimney breast and recess, coving to ceiling, open plan through to
Dining Area Double glazed patio doors to both the side and rear aspect leading out to the garden area, wood effect laminate flooring, tall designer radiator, coving to ceiling, open plan through to
Kitchen 11'11 x 11'7
A superb shaker style kitchen comprising a Belfast style sink with Quooker style mixer tap and cupboards under, a comprehensive range of cabinets at base and eye level with ample marble effect work surfaces over, breakfast bar, space for a range style cooker with extractor canopy over, concealed dishwasher, laminate style wood effect flooring, double glazed window to rear aspect, walk through to
Utility Room 11'4 x 5'10
Fitted to match the kitchen design with a Belfast style sink and mixer tap, fitted cabinets at base and eye level with ample work surface, space for washing machine and tumble dryer, tall storage units and space for an American style fridge/freezer, radiator, door returning to hall and further double glazed window and door to rear garden.
Conservatory 10'7 x 10'3
A double glazed conservatory of timber construction with attractive arched window design, double opening doors to the rear garden, laminate style wood effect flooring.
Cloakroom 5'11 x 2'10
A fully tiled cloakroom with low flush WC, wash hand basin, radiator, laminate style wood effect flooring, opaque double-glazed window to side aspect.
First Floor Landing 14'7 x 2'8
Spacious landing with double glazed window to side aspect and access to roof space, doors to
Bedroom One 11'7 x 9'9'
A light and airy room with double glazed window to front aspect, radiator and walk through to the open plan En-Suite.
En-Suite Shower Room 11'6 x 5'6
Fully tiled en-suite comprising shower cubicle, wash hand basin, low flush WC, radiator and LED lighting to the ceiling.
Bedroom Two 13'3 x 11'6
A good size double bedroom with double glazed window to side aspect, coving to ceiling, radiator,
Bedroom Three 11'5 x 7'8
Double glazed window to the front aspect with views over the fields beyond, radiator, laminate style flooring.
Bedroom Four 8'5 x 7'8
Double glazed window to side aspect, laminate style wood effect flooring.
Bathroom 9'11 x 8'1
a spacious bathroom that is fully tiled to all splash areas and comprises two circular wash hand basins and vanity unit, 'P' shaped bath with mixer tap/shower attachment over and shower screen, low flush WC, opaque double-glazed window, laminate style flooring, radiator.
Outside Front The frontage is set behind an attractive high stone wall. mainly laid to block paving this area provides ample parking for several vehicles and gives access to
Garage 21'3 x 12'0
With an electric up and over door. There is power and light connected, a pitched roof allowing for additional storage, window and personal door to the rear.
Rear Garden The rear garden is a wrap around courtyard style garden with raised borders and is set behind a high stone retaining wall.
