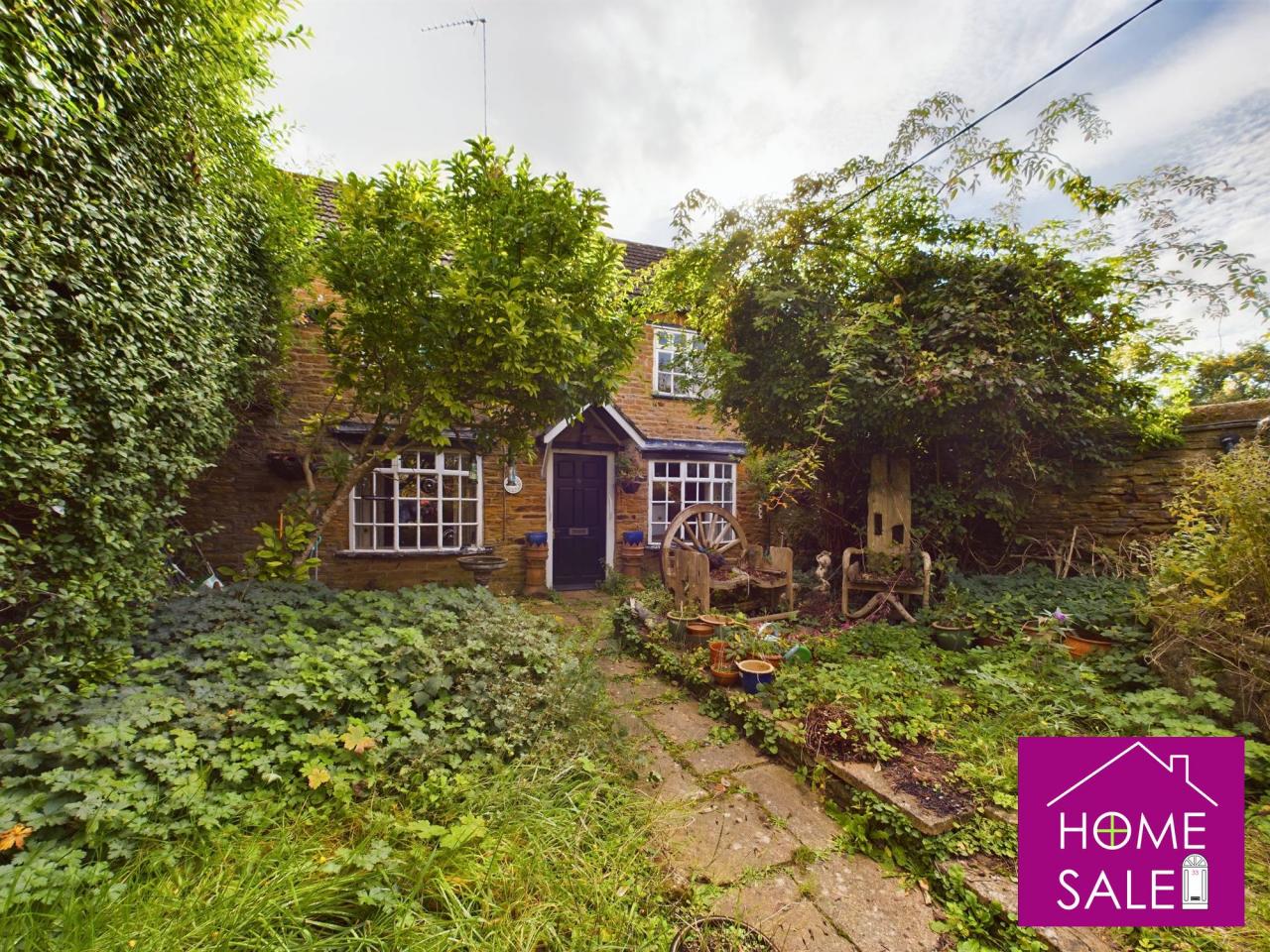Full Details:*Explore the virtual tour* A charming, detached cottage needing modernization. This property is ideal for those seeking a project and an individual home in a village location. Nostradamus cottage is a stone residence situated close to the centre of the village, with two reception rooms, two bedrooms and a bathroom with gardens to the front, and a double garage. In addition, there is gas radiator heating, and the property is offered to the market with no onward chain
Entrance The property is entered via a pathway through the front garden. Timber entrance door to
Kitchen/dining room 16'1 x 12'2
Bow window to the front aspect, one and a half bowl sink unit with mixer tap, a range of wood fronted fitted cabinets to one elevation with tiled worksurface and complementary tiling to splash areas, built in oven and dishwasher (untested), a stone and tile island with fitted gas hob, tiled flooring, built in bench seating and dining table space, dog leg staircase rising to the first floor, radiator, exposed ceiling beams, door through to
Lounge 16'0 x 11'11
Bow window to the front aspect, feature fireplace with stone surround, mantle and quarry tiled hearth, transom window to kitchen diner, three wall light points, exposed ceiling beam, two radiators, storage cupboard.
First Floor Landing 7'10 x 3'7
'L' shaped landing with access to roof space, radiator, doors to
Bedroom One 13'0 x 12'4
Bay window to front aspect, exposed ceiling beam, radiator, two wall light points and storage cupboard.
Bedroom Two 12'2 x 7'11
Window to front aspect, two wall light points, radiator, storage cupboard also housing the gas boiler.
Bathroom 8'3 x 5'5
Comprising a panelled bath with tiling around, fully tiled shower cubicle, pedestal wash hand basin and low flush WC, window to side aspect, radiator.
Outside The garden for this property is all at the front and is fully enclosed by stone walls and natural hedging and offers a high degree of privacy. In need of cultivation, there is a paved full width patio area, a Well and raised planting areas
Garage A double width garage with up and over doors, power connected and window facing into the garden.




