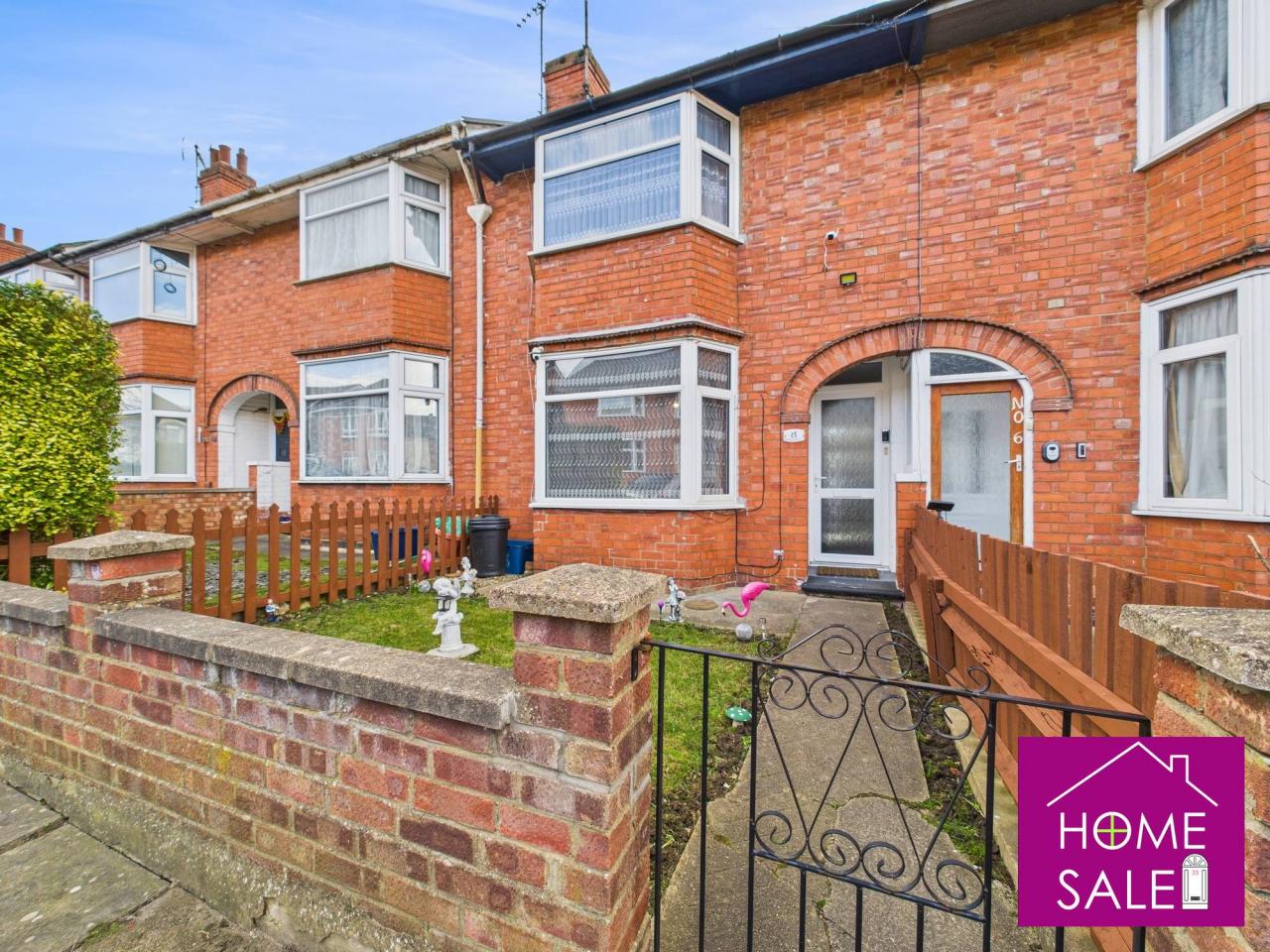Full Details:A two-bedroom middle terrace home situated in the ever-popular Abington area of the town. Beautifully presented throughout, the property benefits from a fitted kitchen with a built-in oven, hob, extractor canopy, fridge, Freezer, and washing machine. Separate lounge and dining room, a Veranda, two double bedrooms, and a bathroom on the first floor. In addition, there is gas to radiator heating and double glazing, and the current owners have boarded out the loft, creating an excellent storage area with a loft ladder for ease of access. Monks Hall Road is a no through road and therefor enjoys less traffic. The property has well-maintained gardens to the front and the rear.
Entrance Hall Entered via a double-glazed door, laminate flooring, radiator, Staircase rising to the first floor, doors to
Lounge Double glazed window to the front aspect, laminate style flooring, Chimney breast with useful recess either side, radiator
Dining Room having a bay shape to the rear with double glazed casement doors leading to the Veranda and rear garden, laminate style flooring, radiator, doors returning to the hallway and further door to
Kitchen A modern fitted kitchen comprising a single drainer stainless steel sink unit with cupboards under, A further range of kitchen cabinets at base and eye level with ample work surfaces and complementary tiling, built in oven, hob and extractor hood, concealed fridge, freezer and washing machine, cupboard recess and gas meters, double glazed window and door to rear garden
First Floor Landing With doors to all bedrooms and the bathroom
Bedroom One A good size double room with double glazed window to front aspect, laminate style flooring, ample wardrobe space, radiator.
Bedroom Two Again, a good size double room with laminate style flooring, double glazed window to the rear aspect, cupboard housing the gas boiler, radiator, sunken ceiling lighting, extractor unit, double glazed window to the rear aspect.
Bathroom A fully tiled bathroom with a modern suite in white comprising a 'P' shaped bath with shower unit and screen over, low flush WC, wash hand basin and vanity unit, chrome towel radiator, access to the loft space which is fully boarded with storage shelving to one elevation and has a fitted loft ladder for ease of access.
Outside Front A neat front garden which is fully enclosed by picket fencing and a dwarf retaining wall, gated pedestrian access, paved area and pathway leading to the entrance porch
Outside Rear A fully enclosed rear garden that benefits from an artificial lawn area, raised flower borders, paved area, garden shed and gated access to the rear. There is also a Veranda with a deck area ideal for outside entertaining.
