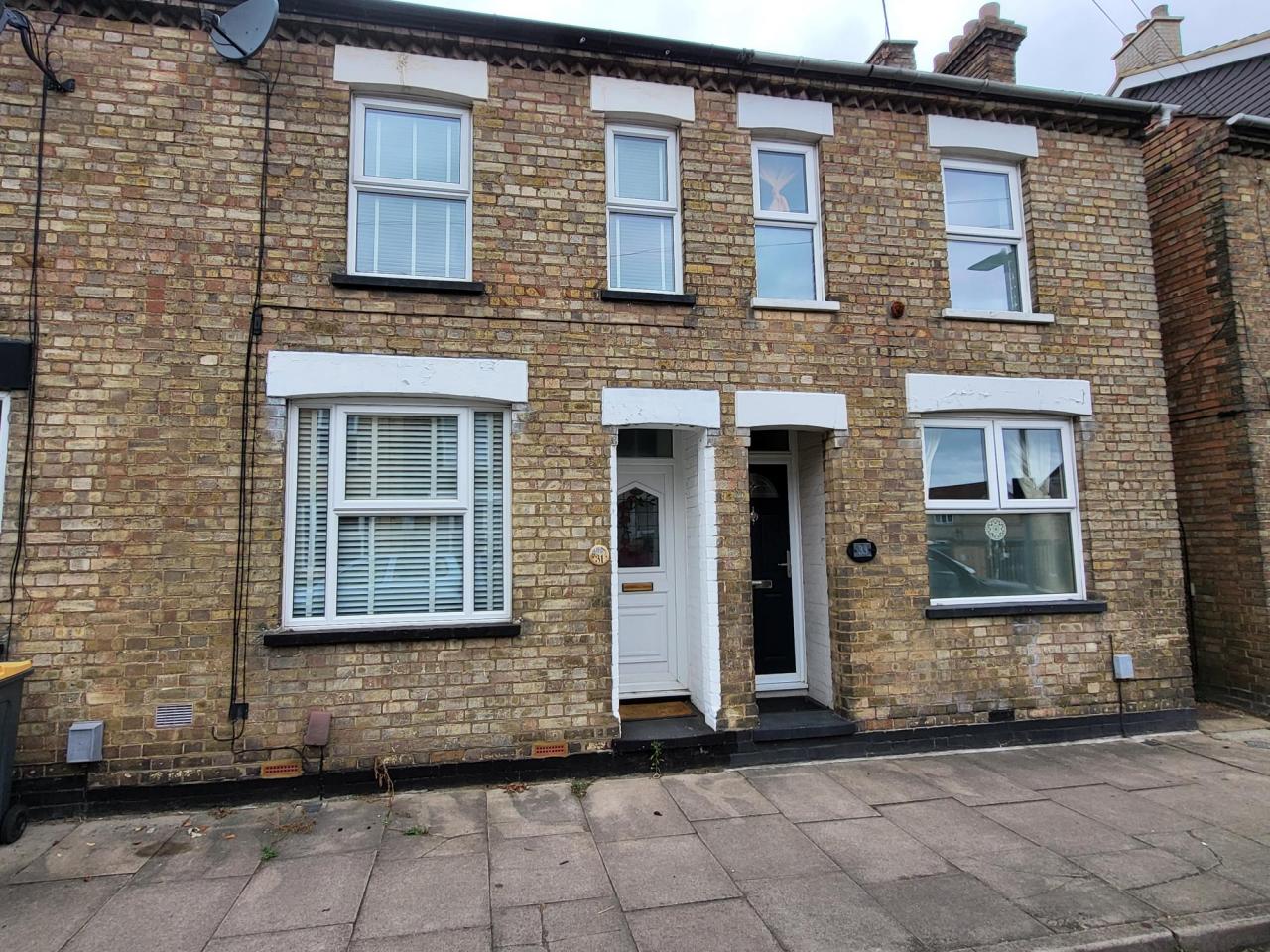Full Details:*View the virtual tour* An early viewing is highly advised of this charming terraced home situated within walking distance of Bedford Hospital. Double glazed where specified with gas radiator heating the accomodation comprises entrance hall, lounge, separate dining room, kitchen with built in oven,hob and extractor unit, a refitted bathroom, master bedroom, bedroom two with walk through to the third bedroom. The property enjoys an enclosed rear garden with insulated timber outbuilding ideal for home office, studio or hobby room.
Entrance Hall 10'7 x 2'8
Double glazed entrance door to front aspect, attractive tiled flooring, staircase to first floor, radiator, doors to
Lounge 10,1 x 9'3
Double glazed window to front aspect, exposed brick chimney breast with stone hearth and inset log burner, Wood flooring, high skirting boards, coving to ceiling, radiator.
Dining Room 12'5 x 10'4
Double glazed window to rear aspect, wood flooring, coving to ceiling, high skirting boards, radiator, chimney breast recess, door returning to hallway, open plan through to
Kitchen 9'3 x 7'3
A 'Shaker' style kitchen in cream comprising a Belfast sink unit with mixer tap and cupboard under, further comprehensive range of base and eye level units with ample worksurfaces over. attractive tiling to all water sensitive areas, built in electric oven, gas hob and extractor unit, plumbing for washing machine, tiled floor, double glazed window to side aspect and door to rear garden, door through to
Bathroom 7'8 x 4'1
A fully tiled bathroom with an attractive suite of corner shower unit, low flush WC, circular wash hand basin and vanity unit, opaque double-glazed window, radiator.
First Floor Landing Access to loft space, doors to
Bedroom One 12'4 x 10'1
Twin double glazed windows to front aspect, radiator, coving to ceiling, built in double wardrobe.
Bedroom Two 12'4 x 10'0
Double glazed window to rear aspect, dado rail, radiator, coving, door through to
Bedroom Three 9'6 x 7'6
Double glazed window to rear aspect, radiator, loft access.
Outside The property fronts directly on to Sandhurst Place where there is on street parking.
Outside rear The rear garden is fully enclosed and is mainly paved with a raised deck area. There is gated pedestrian access to the side and an outside tap. In addition there is a timber outbuilding that is fully insulated with power and light connected and a double glazed window and could be used as a home studio or hobby room.
