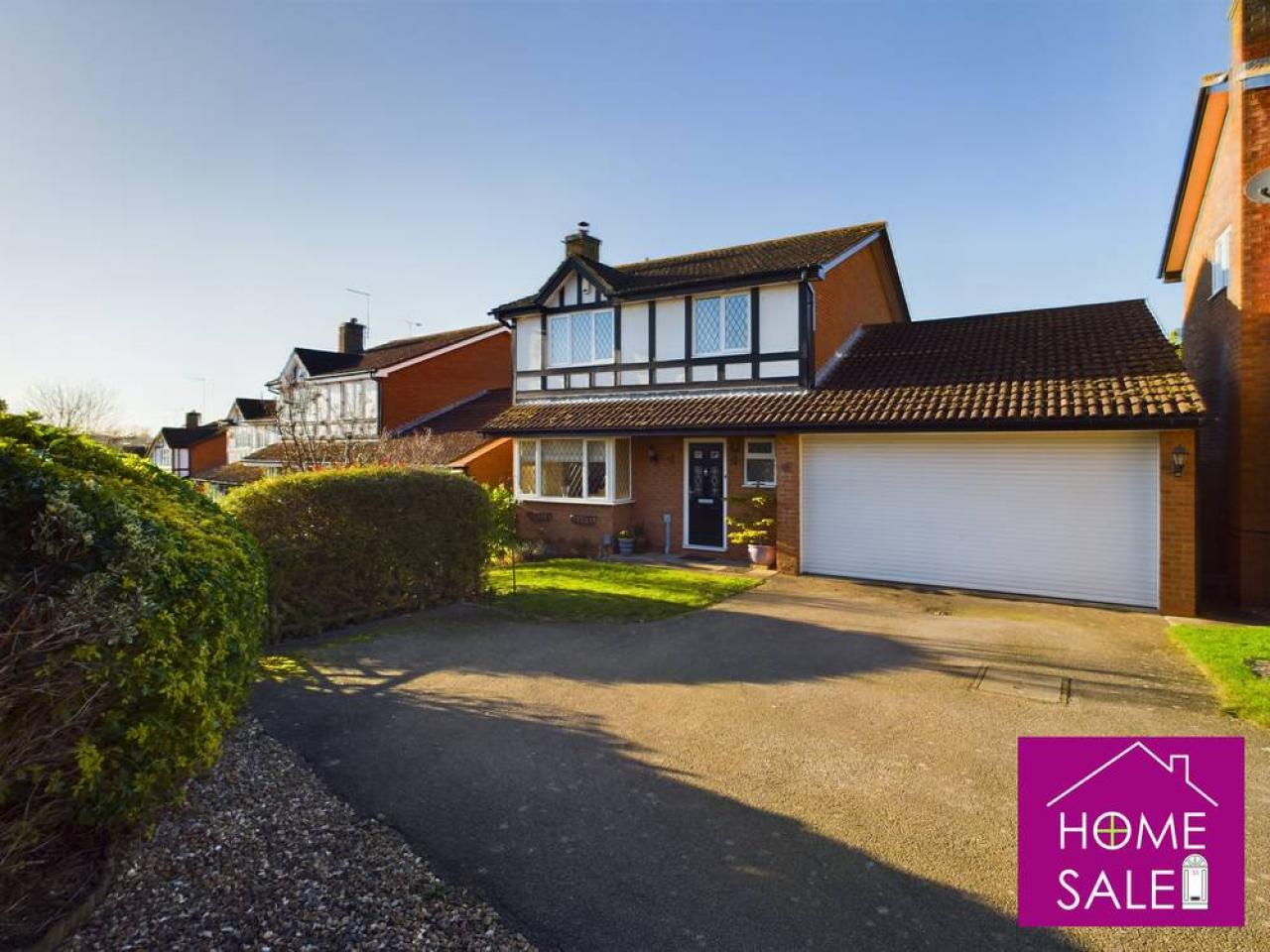Full Details:A quality detached home occupying an enviable cul-de-sac position in the ever popular East Hunsbury area of the town. The accommodation comprisies entrance hall, cloakroom, lounge and seperate dining room, a quality fitted kitchen/breakfast room, primary bedroom with en-suite, three further bedrooms and family bathroom. In addition the property benefits from gas radiator heating and double glazing throughout. There are attractive gardens front and rear, driveway with turning area and a double garage. An early viewing is highly recommended.
Entrance Double glazed entrance door to
Entrance Hall 12'10 x 4'6
Staircase rising to first floor with attractive balustrade, coving to ceiling, understairs cupboard, radiator, doors to
Cloakroom 5'6 x 3'5
Two-piece suite in white comprising, wash hand basin and vanity unit and complimentary tiling, low flush WC, radiator, alarm panel, Opaque double glazed window to front aspect
Lounge 16'1 x 11'11
Double glazed leaded light box bay window to front aspect, feature stone fires surround, mantle and hearth with inset gas fire, coving to ceiling, radiator, TV point, Panel door returning to hallway and further door to
Dining room 12'1 x 11'7
Double glazed casement style doors leading our to the patio, coving to ceiling, radiator, laminate flooring, door to
Kitchen/Breakfast room 15'9 x 11'8
A quality fitted kitchen with solid wood units and granite work surfaces comprising a comprehensive range of cabinets at base and eye level with under cabinet lighting, ample granite work surfaces and upstands, large kitchen island with five ring gas hob, extractor canopy over, ample built in storage and peninsular, Built in double oven, concealed dishwasher, fridge/freezer, plumbing for washing machine, tiled flooring, radiator, double glazed door to side aspect.
Landing 9'11 x 8'1
Spacious landing with coving to ceiling, doors to
Bedroom One 10'9 x 10'3 plus wardrobes
Double glazed window to front aspect, radiator, coving, built in six door wardrobes to one elevation, door to
En-Suite 9'1 x 3'10
Fully tiled shower cubicle and screen, pedestal wash hand basin, low flush WC, tiled flooring, radiator, double glazed window to side aspect.
Bedroom Two 12'9 x 8'1
Double glazed window to rear aspect, coving, radiator
Bedroom Three 9'5 x 7'2
Double glazed window to front aspect, coving, radiator.
Bedroom Four 10'3 x 7'1
Double glazed window to rear aspect, radiator, coving, over stairs storage cupboard
Bathroom 9'2 x 4'8
Tiled to dado height and comprising a white suite of paneled bath with mixer tap/shower attachment, pedestal wash hand basin, low flush WC, shaver point, radiator, cupboard, opaque double glazed window to side aspect
Outside Front Established front garden laid to lawn with shrubs and hedge around, tarmac driveway with turning area leading to
Double Garage With electric roller doors, pitched roof and loft, power and light connected, double glazed window and doors to
Rear Garden Fully enclosed mature rear garden laid mainly to lawn with established plants and shrubs, two patio areas, gated side pedestrian access.

