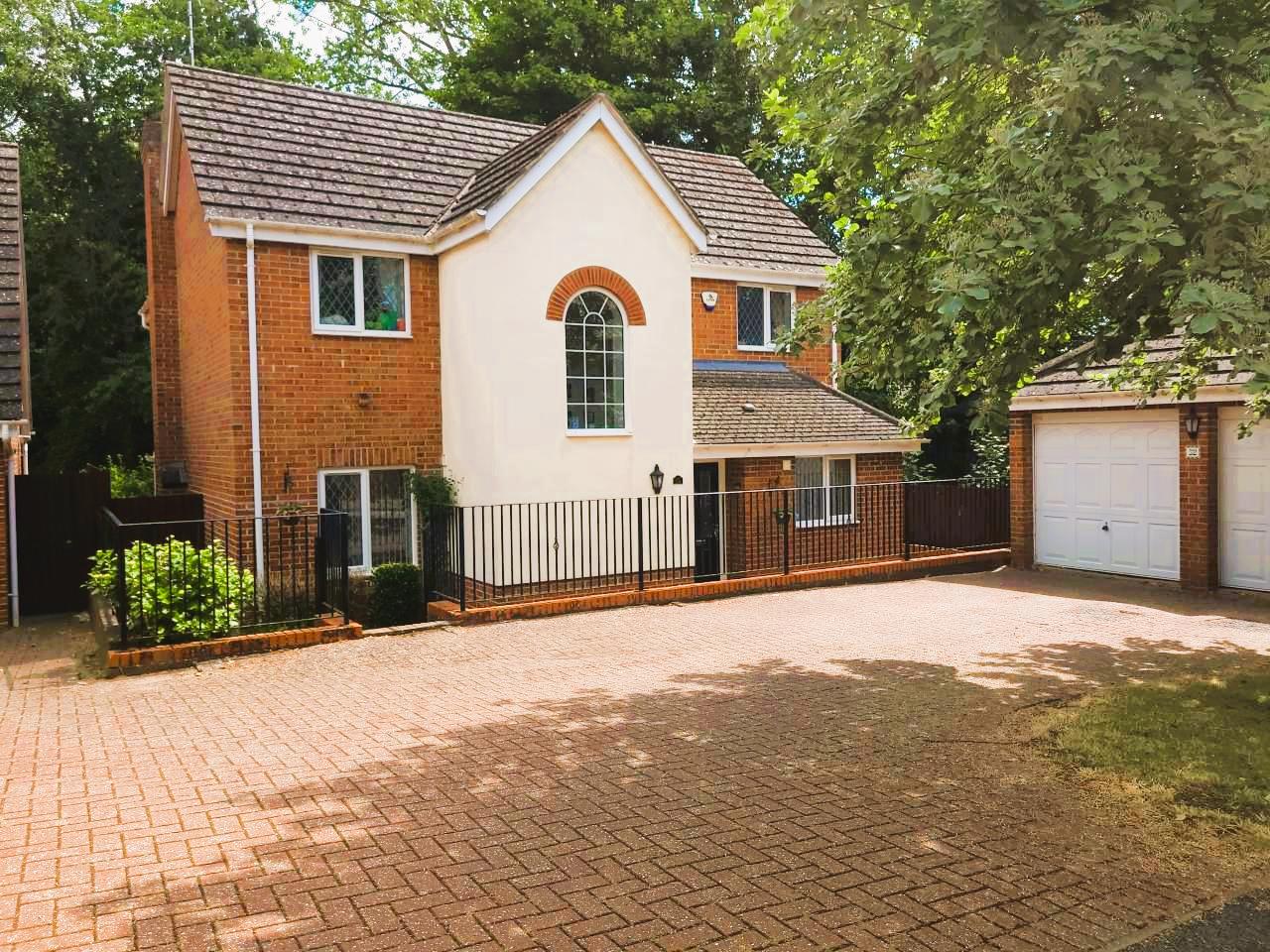Full Details:An immediate inspection is highly recommended of this extremely well presented 4 bedroom detached. The property occupies a commanding position in this prestigious cul-de-sac of similar quality homes. The accomodation comprises entrance hall, cloakroom, lounge, dining room, Study, fitted kitchen with concealed appliances, primary bedroom with ensuite, three further bedrooms and family bathroom. The rear garden is of a good size and offers ample privacy and a superb barbacue and patio area ideal for outdoor entertaining. The gardens back onto woodland at the rear. The frontage provides ample off road parking for several vehicles and double garage.
Entrance Hall Dog leg staircase to first floor, radiator, coving, doors leading off to
Cloakroom 5'6 x 3'6
Two piece suite in white of low flush WC and wash hand basin with complementary tiling,. wood flooring, radiator
Lounge 18'8 x 11'3
Double glazed window to side elevation, Fireplace with inset gas fire, surround and hearth, radiator, Coving, T.V. aerial point, double glazed French style doors through to conservatory
Dining Room 11'1
Entered from the hall via feature French double opening doors, double glazed window to rear, wood flooring, coving.
Office 7'5 x 6'9
Double glazed window to front, radiator, Coving
Kitchen 16'10 x 7'8
A good size kitchen fitted with concealed appliances to comprise a comprehensive range of base and eye level storage unit, ample work surfaces with tiled splash areas, sink unit and drainer, tiled flooring, recessed spot lighting, built in oven, hob and extractor unit, integrated fridge/freezer, double glazed door leading to rear garden and further door to
Utility Room 7'7 x 5'4
Double glazed window to front, base and eye level storage units and work surface, one and a half bowl sink unit and tiled splash areas, integrated tumble dryer, tiled flooring, plumbing for washing machine.
Conservatory 11'10 x 6'0
Double glazed conservatory overlooking garden and wooded area to the rear.
Landing 12'4 x 3'5
The dog leg staircase rises from the first floor. there is a delightful feature window at the turn in the staircase. the landing is 'L' shaped with doors off to all bedrooms, radiator.
Bedroom One 14'7 x 11'5
Double glazed window to the rear, Coving to ceiling, radiator, T.V.aerial point.
Ensuite 8' x 4'2
Comprising a three piece suite of shower cubicle, pedestal wash hand basin, low flush WC, tiling to splash areas, tiled floor, extractor fan and shaver point, frosted double glazed window to rear.
Bedroom Two 12'7 x 8'8
Double glazed window to rear, radiator, coving, T.V. aerial point.
Bedroom Three 11'2 x 7'9
Double glazed window to front, radiator, coving.
Bedroom Four 9'7 x 7'11
Double glazed window to front , radiator, coving
Bathroom 8'4 x 5'4
Double glazed window to front, three piece suite comprising panelled bath with mixer tap and shower unit over, pedestal wash hand basin, low flush WC, fully tiled, shaver point.
Outside Front A good size frontage mainly blocked paved providing ample off road parking and access to:
Double Garage With twin up and over doors, power and light connected.
Rear Garden A fully enclosed rear garden offering a high level of privacy and ideal for outdoor entertaining. Laid mainly to lawn with decked patio area, further paved patio areas to the side. Plants and shrubbs, timber garden store, outside tap and lighting, gated pedestrian access.
