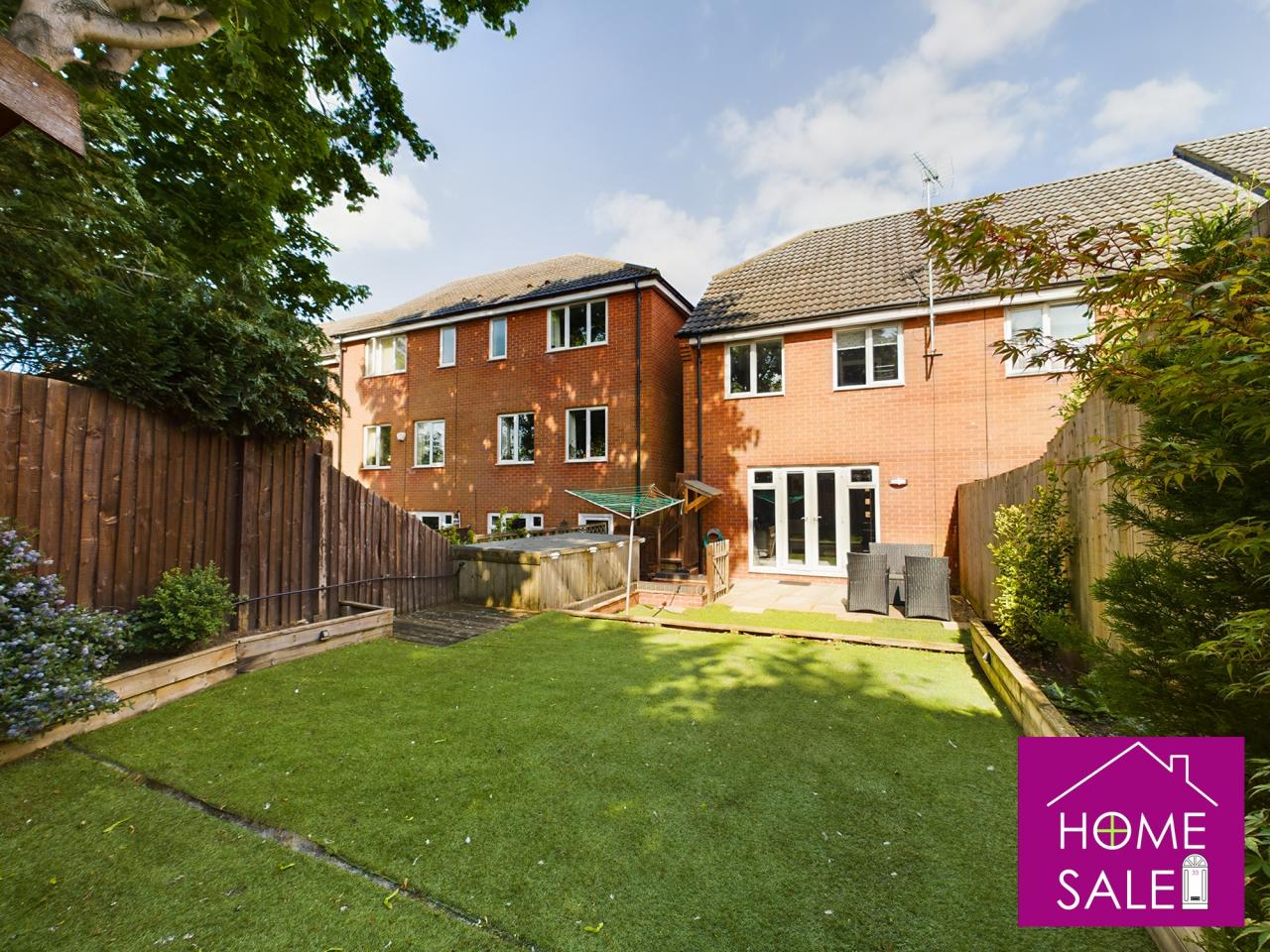Full Details:*Shared Ownership* View the virtual tour on this well presented three bedroom end of terrace property which resides in a popular location close to local parks and amenities. The property is offered to the market on a 50% shared ownership basis.
The heart of the home is a good size lounge/dining area with French doors and windows leading on to the pleasent rear garden providing ample natural light and benefiting from not being overlooked to the rear. The ground floor continues to offer a well presented separate kitchen and cloakroom to the ground floor.
Upstairs benefits from three bedrooms, two being doubles and a four piece family bathroom with separate shower cubicle. To the front of the property there are two allocated off road parking spaces making this property an affordable but ideal first time purchase or downsize opportunity. Early Viewing Strongly Advised!
Entrance hall Entry via a composite door to the front aspect, stairs leading to the first floor landing and doors leading to the kitchen, lounge/diner and the cloakroom.
Cloakroom 5'9 x 2'11
A two piece suite comprising wash hand basin and a low level WC, complimentary splash back tiling, a wall mounted radiator and an extractor fan.
Kitchen 10?4 x 7?8
A fitted kitchen with wall and base level units with work tops over, a one and a half bowl sink and drainer, built in electric oven with gas hob and extractor fan over, complimentary splash back tiling, space for white goods, radiator and a double glazed window to the front aspect.
Lounge/Diner 16?2 max x 14?5 max
Features include double glazed French doors and windows to the rear aspect leading out to the garden, storage cupboard, radiator.
First Floor Landing With stairs leading up from the entrance hall, storage cupboard, loft access, doors to all bedrooms and family bathroom.
Bedroom one 14'6 x 8?9
Double glazed window to the front aspect, radiator, built in wardrobe.
Bedroom two 11?4 x 8?2
Double glazed window to rear aspect, radiator,
Bedroom three 8' x 6?3
Double glazed window to rear aspect, radiator.
Family Bathroom 8'1 x 6'5
A four piece suite comprising bath, shower cubicle, a wash hand basin and a low level WC, complimentary splash back tiling, radiator, extractor fan, double glazed window to the side aspect.
Rear garden A fully enclosed low maintenance rear garden with side gated access, patio and artificial lawn areas with raised flower beds, shrubs and bushes.
Frontage Featuring two allocated parking spaces to the front with a gravel area and a path leading to the front door, side gated access to the rear garden

