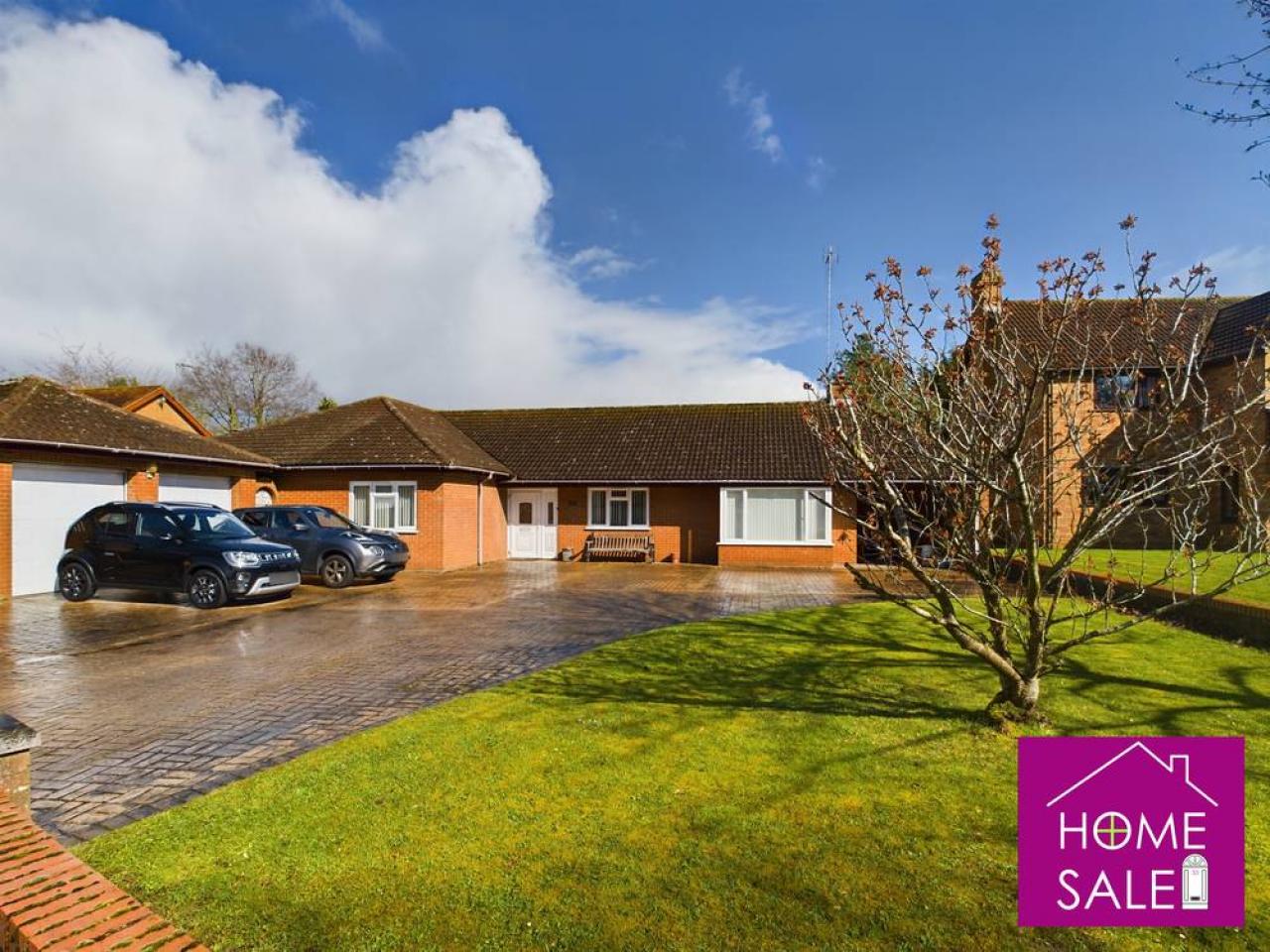Full Details: Unexpectedly back on the market. A unique and substantial detached 4/5 bedroom bungalow that must be viewed to appreciate the size and versatility this property has to offer. The property's layout makes it ideal for the larger family, a family looking to care for a relative wanting to retain a degree of independence or the self employed/work from home buyer needing office space and storage. Situated in a quiet cul-de-sac in this highly sought after location the property enjoys a large frontage providing off road parking for several vehicles with two garages and carport, a generous size fully enclosed rear garden, gas radiator heating and double glazing where specified. The accomodation comprises entrance porch, entrance vestibule and hallway, cloakroom, Lounge, Spacious kitchen/breakfast room with range cooker and American style fridge/freezer, Utility, Dining room, family room/office, Primary bedroom with dressing area, large five piece ensuite bathroom, bedroom two which can seperate in to two rooms, bedroom three with ensuite, bedroom four, wet room and store room. Viewing is strictly by appointment and highly recommeded.
Entrance porch 6'1 x 2'6
Double glazed entrance door and sidelights, ceiling light, main entrance door to
Entrance hall 10'10 x 3'10 plus 14'1 x 3'4
Spacious entrance hall with large feature arch and tiled floor, double width airing cupboard and store cupboard. The hall runs the width of the property from the lounge to all bedrooms with tiled floor, radiator, coving to ceiling and also provides access to the cloakroom and kitchen/breakfast room.
Cloakroom 8'9 x 3'2
With wash hand basin and vanity unit, low flush WC, extractor unit, tiled floor, dado rail, coving to ceiling.
Lounge 23'4 x 11'8
Box bay double glazed window to front aspect, feature 'Adam style' fire surround with marble , hearth and log burner, gas point, coving to ceiling, five wall light points, radiator.
Kitchen/breakfast room 22'2 x 11'10
A very spacious kitchen/breakfast room comprising a one and a half bowl sink unit with cupboards under, a further comprehensive range of base and eye level kitchen cabinets with ample work surfaces, tiling to all splash areas, built in range oven with seven ring gas hob and extractor hood over, American style fridge/freezer, tiled flooring, radiator, pantry cupboard, double glazed window and doors to rear garden.
Utility 11'x 7'1 plus 12'2 x 3'0
A good size room with direct access to the rear garden and a comprehensive range of storage cabinets with ample work surfaces, Belfast sink, tiling, coving.
Dining room 14'2 max x 11'7
Double glazed patio doors to rear garden, Double glazed windows to both elevations, radiator, door to
Family room/office 15'5 x 11'8
Double glazed casement doors to rear garden, radiator, coving to ceiling.
Primary bedroom 13'8 x 12'1
A generous double bedroom with double glazed window to front aspect, built in dressers, radiator, coving, archway to
Dressing area 5'3 x 4'9
Open plan from the main room with built in wardrobes and drawers, spot lighting.
En-suite bathroom 11'4 x 9'2
Entered via double opening doors. An impressive five piece bathroom with paneled bath, built in double width shower cubicle, wash hand basin, low flush WC, bidet, complementary tiling, opaque double-glazed window to front aspect.
Bedroom two 11'10 x 11'3
Double glazed window to rear aspect, built in over bed furniture, radiator, dado rail, door returning to utility.
Bedroom five 10'10 x 10'4
Devisable into two rooms with bedroom two having double doors at the mid-point. Overbed built in bedroom furniture to both bed locations, windows to side aspect, radiator.
Bedroom three 12'11 x 10'11
Double glazed window to side aspect, radiator, coving.
Ensuite shower room 7'5 x 3'3
Fully tiled shower cubicle, wash hand basin and vanity unit, low flush WC, tiled flooring, extractor unit, Coving.
Bedroom four 13'1 x 12'0
Double glazed window to front aspect, radiator, coving.
Wet Room 8'8 x 7'6
With non-slip floor, shower unit with tiling around, low flush WC, wash hand basin.
Store room 11'6 x 4'10
With door to side aspect.
Outside front A large frontage mainly block paved and providing off road parking for several vehicles and access to
Garage Two single garages with power and light connected. Additional carport.
Outside rear A fully enclosed and unoverlooked rear garden laid to lawn with border and hedge around, a full width paved patio ideal for outside entertaining, summer house.

