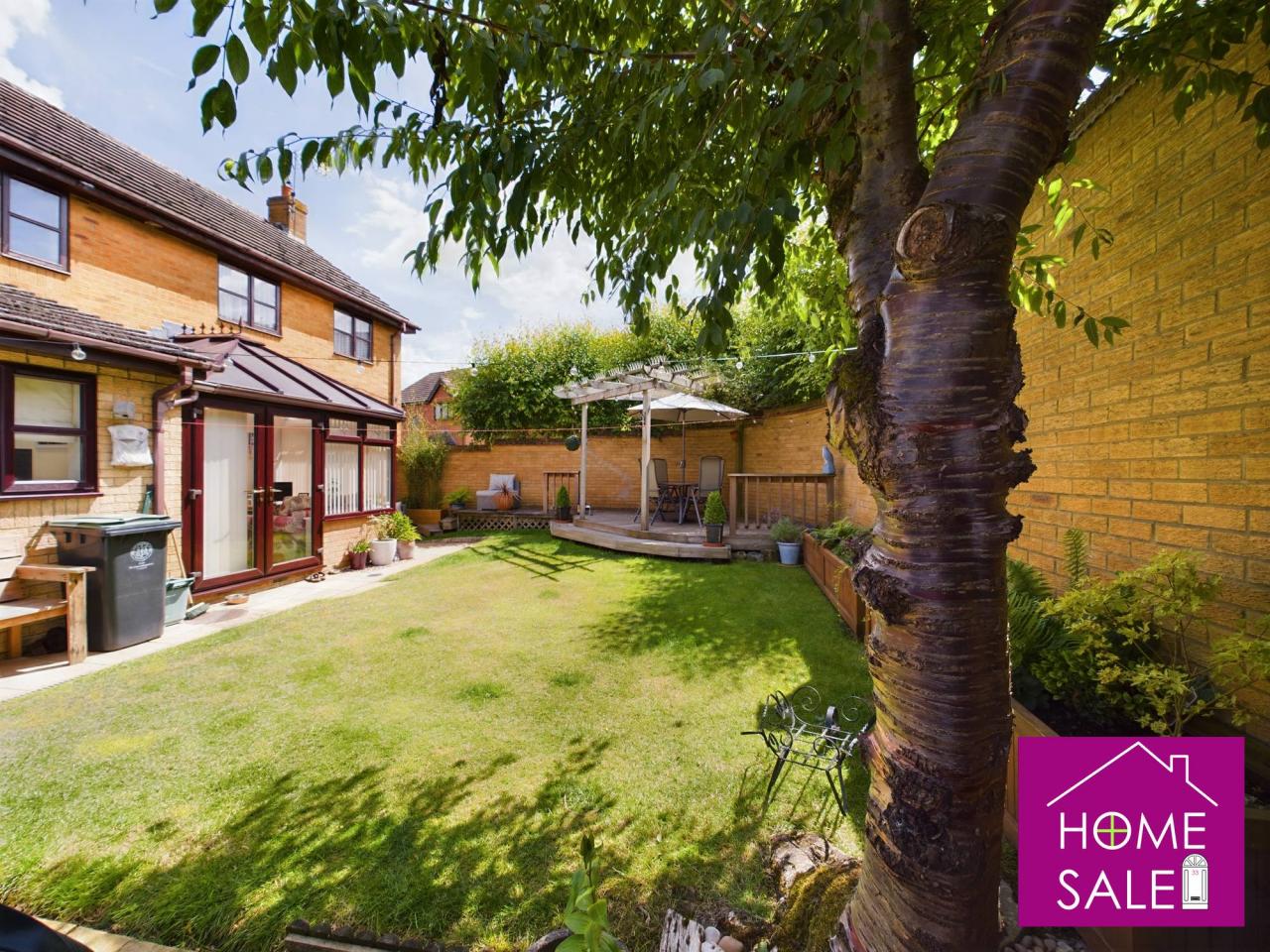Full Details:*Explore our virtual tour* A spacious family home offering larger-than-average accommodation than you usually find in this price range. With nearly 1500 ft of living space, this four-bedroom detached has been maintained to a high standard throughout and is ready to move into. There is a 23ft expansive lounge with an inglenook-style fireplace and log burner, a modern fitted kitchen with high-end appliances including a wine cooler, a double-glazed conservatory that is a real sun trap, a re-fitted cloakroom, Family bathroom, and ensuite shower room to the Primary bedroom. In addition, there is a garage with a utility area, a private rear garden in a walled setting, and a Prime position in a cul-de-sac location which is close to Hall Park and a brief walk to the town centre. Don't miss this opportunity. Schedule your viewing appointment today.
Entrance Canopy style porch with double glaze entrance door and window to side leading to
Entrance hall 12'1 x 6'7
A light and airy hallway with attractive Parquet flooring, an imposing staircase rising to the first floor, dado rail, radiator, understairs cupboard with fitted shelving, coving to ceiling, doors to
Cloakroom 5'10 x 3'3
Opaque double-glazed window to the front aspect, wash hand basin and vanity unit with complementary tiling, low flush WC, recess and book shelving, radiator.
Lounge 23'10 x 10'6
A lovely room and a great place to relax or entertain. Approximately 23 feet in length with a feature inglenook style fireplace with log burner, double glazed box bay window to the front aspect, two wall light points, two radiators, dado rail, double glazed casement style door leading to the patio area and rear garden..
Dining Room 10'5 x 8'11
The formal dining room has ample space to accommodate a large dining table with six chairs and sideboard and is ideal for family occasions or entertaining friends. Attractive Parquet flooring, coving to ceiling, radiator, double glazed casement doors leading to the conservatory.
Kitchen/Breakfast room 10'0 x 9'9 plus 8'2 x 6'2
A fully fitted kitchen in cream 'shaker' style cabinets with granite work surfaces comprising a one and a half bowl sink unit with cupboards under, a further comprehensive range of cabinets at base and eye level providing ample storage with work surfaces over, attractive glass upstands and complimentary tiling, LED lighting, built in conventional oven, water and steam oven, microwave, induction hob with extractor canopy, wine cooler and dishwasher, tiled flooring, coving to ceiling, double glazed window to front aspect, open plan through to the breakfast area with wine storage over.
Breakfast Area Alcove style design with bench seating around, double glazed window to the rear aspect and garden, Velux window and LED lighting, tiled flooring, door leading to the utility area and garage, further door into
Conservatory 12'3 x 8'7
Double glazed conservatory with ceiling light/fan, wood effect flooring, double glazed doors leading out to the rear garden.
First Floor Landing 6'7 x 5'9
The dog leg style staircase has attractive balustrade and provides a half landing with feature Arch window to the front aspect, The full landing has access to the loft space, coving to ceiling and doors to
Bedroom One 13'2 x 10'2 plus wardrobes and door recess
The primary bedroom has dual aspect double glazed window providing an abundance of natural light, full width mirror fronted wardrobes to one elevation, coving to ceiling, dado rail, recessed entrance with door to
En-Suite 6'4 x 6'0
A fully tiled En-Suite shower room with LED lighting comprising a corner shower cubicle, wash hand basin and vanity unit, low flush WC, with concealed cistern, heated Chrome towel rail style radiator, tiled flooring, opaque double glazed window to rear aspect.
Bedroom Two 10'8 x 10'5
A double room with double glazed window to the front aspect, radiator, coving to ceiling.
Bedroom Three 10'2 x 7'7 plus door recess
A double room with double glazed window to the rear aspect, dado rail, radiator, coving to ceiling.
Bedroom Four 8'11 x 7'2
Double glazed window to the rear aspect, radiator, coving to ceiling.
Bathroom 10'9 x 6'0
A good size family bathroom with a modern suite in white comprising paneled bath with mixer tap, wash hand basin and vanity unit, low flush WC, complementary tiling, radiator, airing cupboard, opaque double glazed window to front aspect.
Outside Front The front garden is well maintained, laid mainly to lawn with attractive plants and shrubs. there is a block paved driveway providing off road parking for two vehicles, pathway to the side gate allowing for pedestrian access to the rear garden.
Garage/Utility The garage has a roller style door, power and light connected and houses the combination gas boiler. There is a further double glazed door at the side allowing access to the rear garden. The utility area has a 'Butler' style sink unit with cupboards under and wooden work surfaces, fitted shelving, space for washing machine/tumble dryer, Double glazed window to the rear aspect and door returning to the kitchen/breakfast room.
Outside Rear An established rear garden that is walled to two sides offering maximum privacy. Laid mainly to lawn with paved base for a large summerhouse/shed, laid mainly to lawn with raised planters, deck area with gazebo, paved patio, outside tap, pathway to side and garden gate to front.
