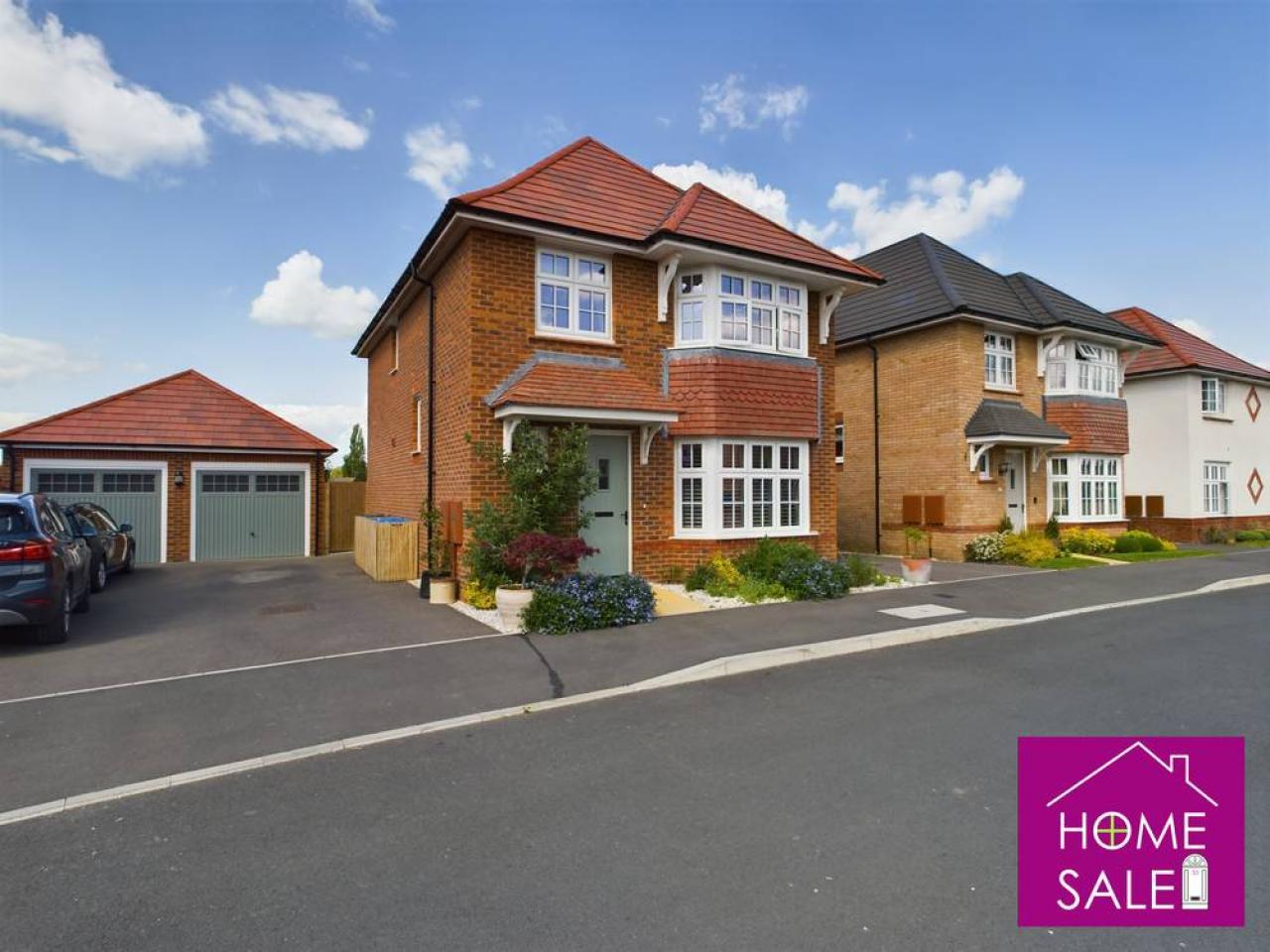Full Details:*View the virtual tour* 'Quality Throughout' This immaculately presented four bedroom detached family home is in the sought after Redrow development of Farndon Fields in Market Harborough. The property is well situated with views and easy access to the fields behind, close to local amenties and catchment areas for good local schools. The property benefits from signifcant upgrades throughout and well over seven years NHBC warrenty remaining.
The heart of the home is the open plan kitchen/dining area with an island, a utility cupboard, French doors and windows leading out on to the private and landscaped rear garden. The ground floor continues to benefit of a bay window with plantain shutter blinds providing a light and spacious feel to the lounge and a useful, well presented cloakroom to the ground floor.
Upstairs features four bedrooms with a family bathroom and a master en suite. The master bedroom benefits from a bay window with shutter blinds and a five door fitted wardrobe and en suite shower room with upgraded tiling and sanitary ware. Bedrooms two and three benefit from views across the fields to the rear and bedroom two further benefits from a three door wardrobe. The family bathroom enjoys a shower over bath with upgraded tiling and sanitary ware.
On the pleasent approach the property you are greeted with a gravelled frontage, shubs and flowers with a driveway providing off road parking for two vehicles up to the garage. The rear garden benefits from being private and fully landscaped. Early Viewing Comes Strongly Recommended!
Entrance Hall Entry via a composite door to the front aspect, features include a storage cupboard, doors leading to the cloakroom, lounge and kitchen/dining area with stairs leading to the first floor.
Cloakroom A two piece suite comprising low level WC and a wash hand basin. Features include upgraded half height complimentary tiling, a wall mounted radiator, an extractor fan and a double glazed window to the front aspect.
Lounge 16'4 x 11'5
Features include a double glazed bay window with plantain shutter blinds to the front aspect and a wall mounted radiator.
Kitchen/Diner 19'6 x 14'6
The heart of the home kitchen/diner is beautifully presented and benefits from a fully fitted kitchen comprising wall and base level units with work tops over and a stainless steel sink and drainer. Integrated appliances including a double electric oven and gas hob with an extractor fan over and glass splash back, an integrated fridge freezer and dishwasher. Further features include an island, a utility cupboard, a wall mounted designer radiator, large double glazed windows and French doors with electric roller blinds to the rear aspect leading onto the garden.
First Floor Landing With stairs leading up from the hallway and a double glazed window to the side aspect. Features include an airing cupboard, a loft access hatch and doors leading to four bedrooms and a family bathroom.
Bedroom one 14'3 x 8'11
Featuring a double glazed bay window with plantain shutter blinds to the front aspect, a five door fitted wardrobe, a wall mounted radiator and a door leading to the En- Suite.
En- Suite 7'5 x 4'5
A three piece suite comprising shower cubicle, wash hand basin and low level WC. Features include upgraded half height tiling, a double glazed window to the side aspect, a shaver socket, a chrome heated towel rail and an extractor fan.
Bedroom Two 11'7 x 9'11
Features include a double glazed window to the rear aspect, a three door fitted wardrobe and a wall mounted radiator.
Bedroom Three 9'4 x 7'6
Features include a double glazed window to the rear aspect and a wall mounted radiator.
Bedroom Four 8'5 x 7'2
Features include a double glazed window to the front aspect and a wall mounted radiator.
Family Bathroom 6'10 x 5'8
A three piece suite comprising of a bath with shower over, a wash hand basin and a low level WC. Features include upgraded half height tiling, a double glazed window to the side aspect, a chrome heated towel rail, a shaver socket and an extractor fan.
Rear Garden A fully enclosed, private rear garden with side gated access. Features include an extended patio area with a cobble path leading to an additional patio area, lawned and gravel areas, raised flower beds and a pond.
Frontage A gravel area with flowers and shrubs with a path leading to the front door.
Driveway A tarmac driveway providing off road parking for two vehicles up to the garage, a bin storage area and side gated access leading to the rear garden.
Garage Featuring an up and over door to the front aspect, electric sockets and lighting.

