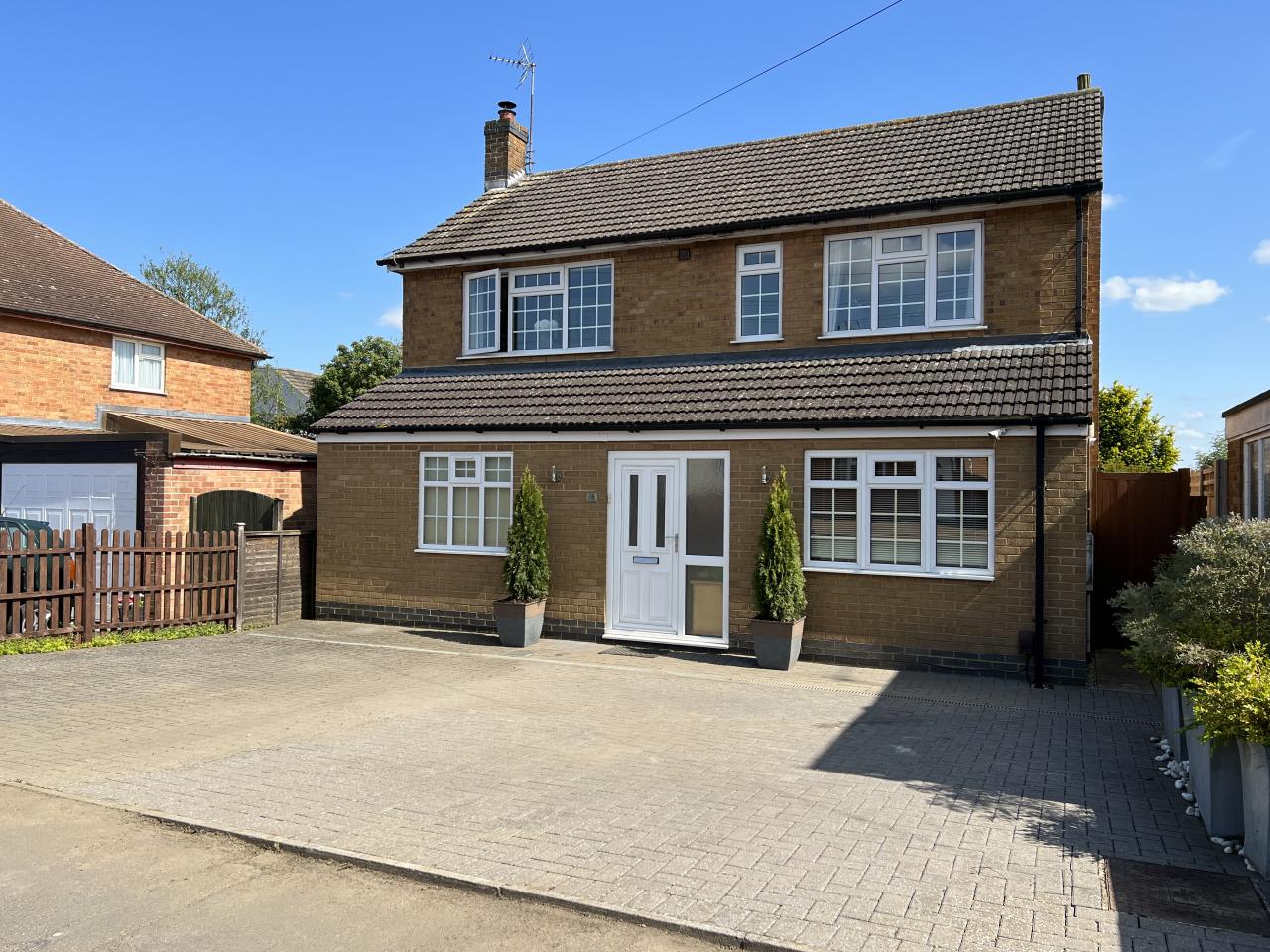Full Details:*View the 360 virtual tour* This four bedroom detached family home is in a sought after location within walking distance of local amenities, the town centre and the train station and within the catchment area for local schools.
The ground floor benefits from an extended and well presented accommodation including a welcoming entrance hall with solid oak flooring running through to the kitchen and further into dining room.
The lounge benefits from French doors leading out on to the south facing rear garden and a log burner fireplace providing a light and cozy feel to the living area. The office has the potential to be used as a ground floor additional bedroom with the guest WC having the plumbing providing the option to convert back into a shower room.
The Kitchen benefits from built in appliances and benefiting from double oak doors leading to the dining room or the option to open the space up completely. The utility provides further space for additional white goods. The dining room benefits from generous windows and French doors allowing the light from southerly facing garden into the space.
Upstairs benefits from four bedrooms, family bathroom and a master bedroom with en suite. The master bedroom further benefits from an air conditioning unit. There are built in wardrobes to all four bedrooms.
Outside the property further benefits from block paving providing ample off road parking for multiple vehicles.
The rear garden offers a generous patio and decking area providing a fantastic entertaining or relaxing space. There are also two planning permissions granted for a substantial ground floor extension and a second floor extension above the dining room (please enquire for further details). The property enjoys sitting on an elevated plot enjoying views across the market town and countryside beyond.
Entrance Hall Entry via a double glazed door to the front aspect, features include a double glazed window to the front aspect, stairs leading to the first floor, solid oak flooring, a wall mounted radiator and doors leading to the lounge, kitchen, office and cloakroom
Cloakroom/shower room 8'7 x 4'2
A two piece suite comprising low level WC, wash hand basin with vanity unit. Features include half height complimentary tiling, a wall mounted radiator, a double glazed window to the front aspect and a storage cupboard with the plumbing to converted back to a shower if desired.
Office/bedroom five 8'7 x 7'7
Double glazed window to the front aspect, a wall mounted radiator.
Lounge 17'10 x 11'11
With double glazed French doors to the rear leading to the patio area with views across the rear garden. Further features include two wall mounted radiators and feature fireplace with log burner, hearth, surround and mantle over.
Kitchen 15'2 x 9'11
A fully fitted kitchen comprising wall and base level units with a work tops over, stainless steel sink and drainer. Integrated appliances including a built in fridge, microwave and dishwasher, a range master oven with five ring gas burner hob and extractor fan over, double glazed window to rear aspect, complimentary tiling to splash areas, a storage cupboard, solid oak flooring, and double doors leading to the dining room, further door leading to the utility room.
Dining Room 11' 5 x 8'5
Features include double glazed French doors to the side aspect leading out on to the patio, double glazed window to the rear aspect. Further features include solid oak wood flooring, radiator..
Utility 8'9 x 5'1
With double glazed door to the side aspect, work top space with tiling to splash backs, a storage cupboard and space for white goods.
First Floor Landing Staircase rising from the hallway, doors leading to four bedrooms and the family bathroom, radiator and a loft access hatch and ladder leading to the part boarded loft space.
Bedroom One 11'8 x 9'1
Double glazed window to front aspect, an air conditioning unit, radiator, fitted double wardrobe and shelving unit, door through to ensuite.
Ensuite 8'5 x 2'7
A three piece suite comprising of a shower cubical, wash hand basin with vanity unit and low level WC, complimentary half height tiling, a wall mounted heated towel rail, extractor fan,
Bedroom Two 11'11 x 8'4
Double glazed window to the rear aspect, a three door fitted wardrobe, radiator.
Bedroom Three 8'3 x 7'11
Features include a double glazed window to the rear aspect, a built in wardrobe and a wall mounted radiator.
Bedroom Four 9' x 7'5
Double glazed window to the rear aspect, built in wardrobe, radiator.
Family Bathroom 7'2 x 5'3
Fully tiled to ceiling height . A three piece suite comprising bath with shower over, wash hand basin with vanity unit, low level WC. heated towel rail, a wall mounted mirror, extractor fan, double glazed window to the rear aspect.
Front Garden A fully block paved frontage providing off road parking for three to four vehicles, gated access to the rear garden.
Rear Garden A good size and fully enclosed mature rear garden. Features include a substantial patio and decking area which is fantastic for entertaining with built in storage and steps leading down to a substantial lawn area. There are well stocked boarders and a mature Japanese blossom tree centerpiece.
