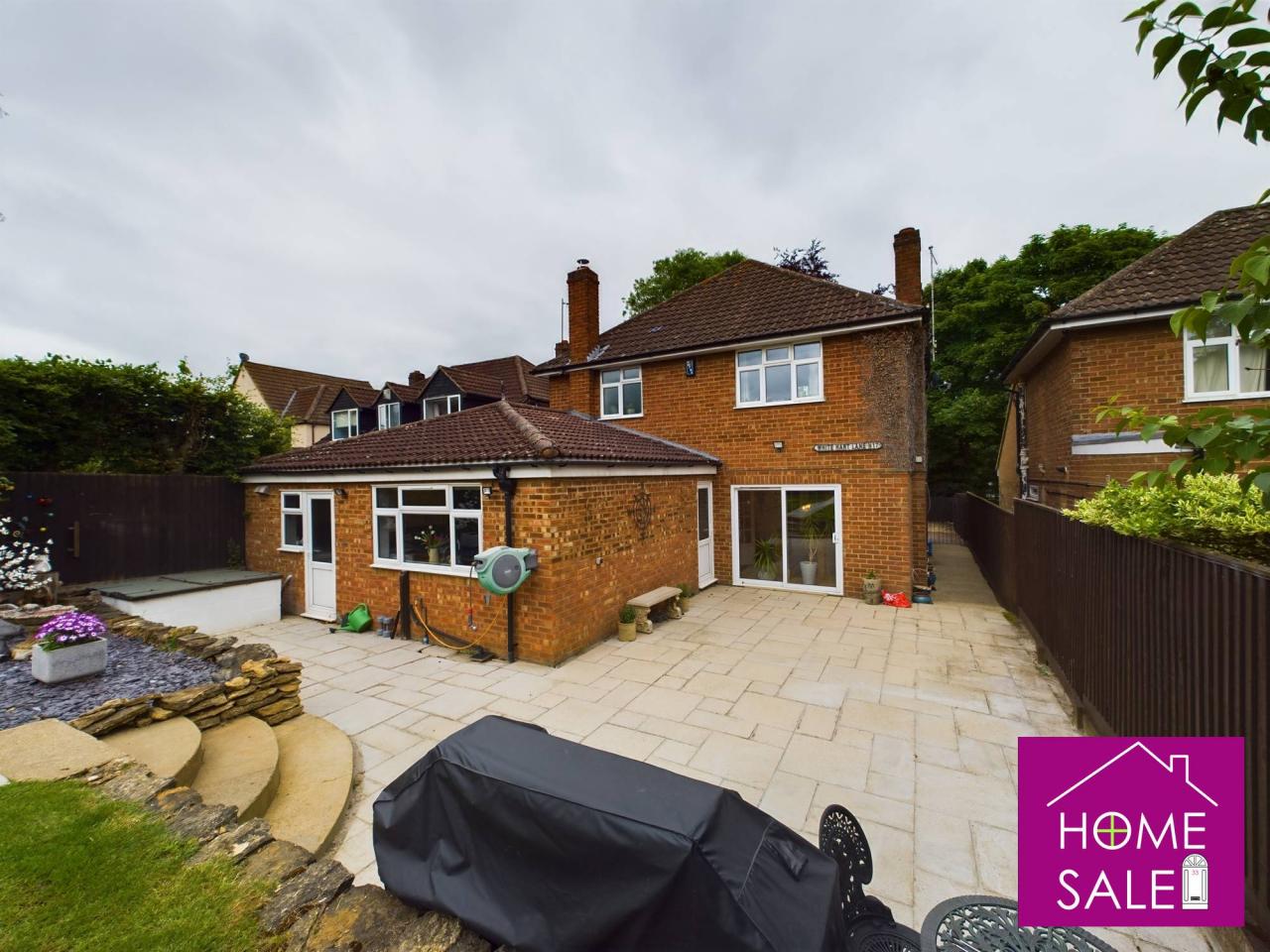Full Details:*View the virtual tour* Welcome to this individual family home in a non-estate location. An early inspection is highly recommended to appreciate the size and quality of this superb property which offers the perfect space for the growing family and those seeking a work-from-home opportunity. The accommodation comprises an entrance hall, main cloakroom, lounge with double doors opening to the dining room, snug, spacious, and well-appointed kitchen breakfast room with built-in 'Rangemaster' appliances, a generous size utility room, second cloakroom, and a study/bedroom four. On the first floor, there are three double bedrooms and a superbly fitted family bathroom. The property enjoys an excellent-sized frontage with parking for several vehicles and a 35-foot garage. Set back from the road this property offers excellent privacy. At the rear, there is a generous and established rear garden with a garden room that could lend itself to a home office or additional guest accommodation
Entrance Hall 18'7 x 3'3
Double glazed door to front aspect, tiled flooring at entrance, cloaks rail, archway through to the main hallway with wood effect flooring, radiator, doors to cloakroom, bedroom four, lounge and snug, staircase rising to first floor.
Cloakroom 7'10 x 6'3
Tiled to three quarter height to all elevations and tiled flooring, wash hand basin and vanity unit, low flush WC, radiator, storage cupboard.
Bedroom four/study 17'4 x 7'11
Double glazed window to front aspect, coving to ceiling, tiled flooring, radiator, large wardrobe with mirror sliding doors.
Living Room 24'6 x 11'11
A light and spacious room with a feature fireplace having a log burner inset and feature timber mantle over, double glazed picture window to front aspect with radiator under, coving to ceiling, two ceiling light points, double opening doors to
Dining Room 11'10 x 10'4
Double glazed patio doors leading to the rear garden, coving to ceiling, radiator, wood effect flooring, double doors opening to
Snug 11'9 x 7'4
Located off the kitchen and dining room with log burner, tiled flooring, coving and sunken ceiling lighting, understairs storage area, radiator, open plan through to
Kitchen/Breakfast Room 16'10 x 12'11
A delightful kitchen/breakfast room with fitted shaker style units comprising a 'Belfast' style sink unit with mixer tap over and cupboard under, a further comprehensive range of cabinets at base and eye level providing ample storage with wooden work surfaces around, complementary tiling, 'Rangemaster' double oven with gas hob and extractor canopy, 'Rangemaster' American style fridge unit, built in dishwasher, central island with storage cupboards, tiled flooring, double glazed window looking out onto the rear gardens, double glazed door leading to the patio area, book shelving and walk through to
Utility Room 11'6 x 8'4
A spacious utility with floor standing and wall mounted cabinets and ample work surfaces, single drainer sink unit, tiling to all splash areas, space and plumbing for washing machine and tumble dryer, gas combination boiler, tiled flooring, coving and sunken ceiling lighting, loft access, personal door into the garage, further door to
Second cloakroom 5'1 x 4'11
With tiled flooring, fitted storage cabinets, wash hand basin and mixer tap, complementary tiling, extractor unit, coving to ceiling.
First Floor landing 6'5 x 6'0
Dog leg staircase ring from the ground floor with opaque double-glazed window at half landing, attractive balustrade, loft access, doors to
Bedroom One 13'10 x 11'10
Double glazed window overlooking the front garden, built in his and her wardrobes to two elevations, radiator, coving
Bedroom Two 11'9 x 11'0
Double glazed window overlooking the rear garden with radiator under, built in wardrobe, coving to ceiling,
Bedroom Three 13'9 x 10'4
Double glazed window, radiator, coving to ceiling.
Bathroom 9'2 x 7'1
A beautifully fitted bathroom with quality storage units and tiling, having a his and her sink unit, paneled bath with shower and screen over, matching tiling, low flush WC, heated towel rail style radiator, sunken ceiling lighting, extractor unit, shaver point, wood effect flooring, opaque double-glazed window.
Outside Front The property is accessed from Lumbertubs' lane which is a no-through road. The frontage is set beyond the trees with fencing around and laid mainly to tarmac and gravel providing off road parking for approximately six vehicles. there is a personal gate leading to the side and rear of the property and direct access to
Garage 35'8 x 9'11
Tandem length garage with up and over door, power and light connected, personal door leading into the kitchen.
Garden Room/Bar A multi-use room which is currently set out as a bar and games room but would equally lend itself to a guest bedroom or work from home office space with some minor alterations. the building has power and light connected, bi-folding double glazed doors to the front aspect, a cloakroom, a purpose-built deck with ample space for patio furniture with steps down to the rear garden.
Rear Garden A generous size rear and established garden laid mainly to lawn with a large-paved patio ideal for outside entertaining, pathway leading to the deck and garden room. The garden is private and enclosed to all sides.
