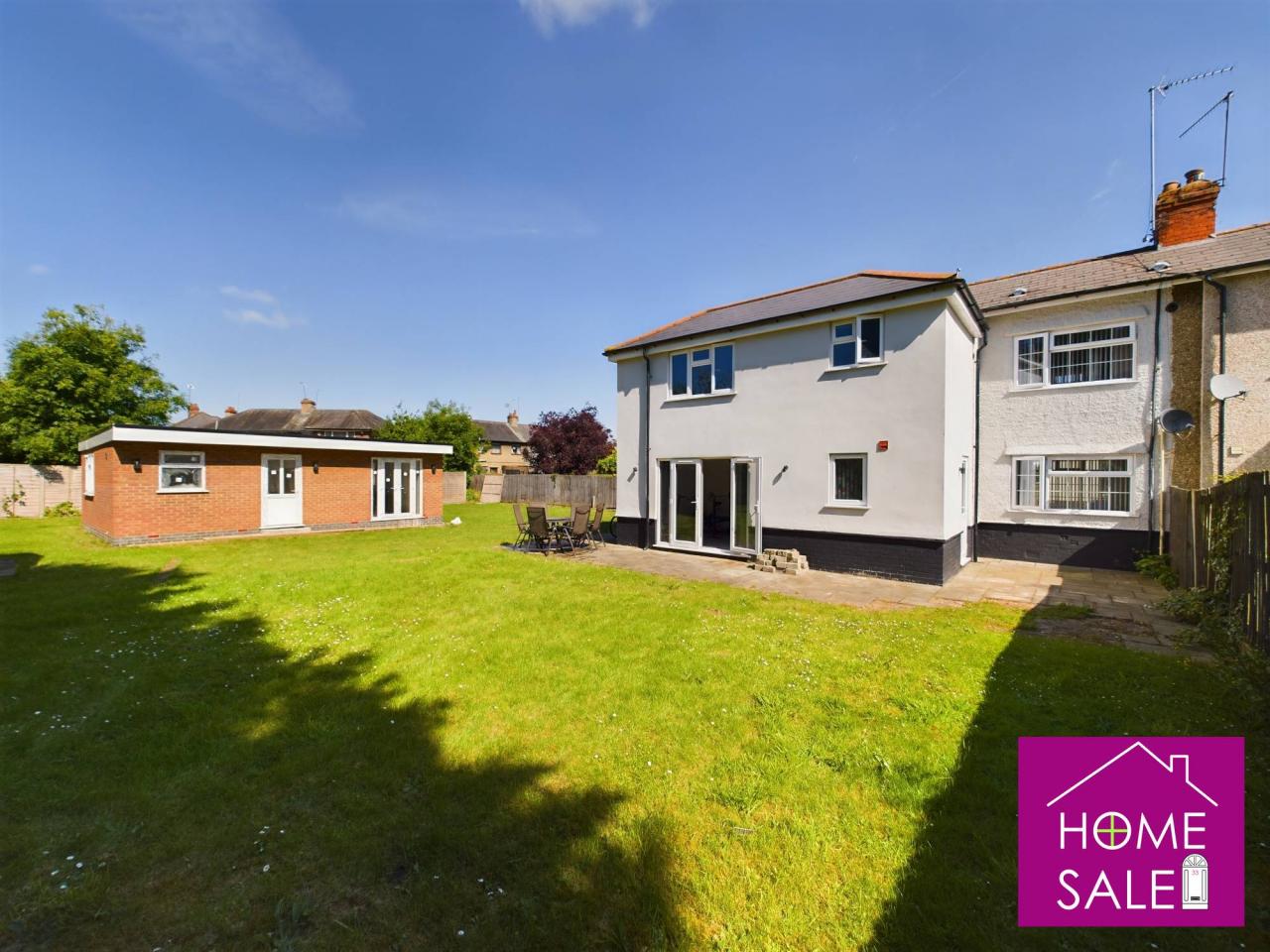Full Details:*View the virtual tour* An immediate viewing is essential to appreciate this spacious and extended family home with its own annex at the rear. The property, which has been substantially improved by the current owners offers versatile living space for the growing family and comprises an entrance hall, lounge, 22 ft fitted kitchen/dining room, utility and cloakroom, and an additional family room/snug. The first floor boasts 4 good size bedrooms and a refitted family bathroom. Additional benefits are double glazing and radiator heating. There is a block paved frontage and a very generous-sized rear garden.
Entrance Hall Double glazed door to front aspect, Tile effect linoleum flooring, staircase rising to first floor, radiator. deep storage cupboard with window, doors to
Lounge 16'11 x 10'11
Double glazed window to the front aspect, coving to ceiling, radiator, chimney breast recess, further double-glazed window to rear aspect, French style double opening doors to
Kitchen/Dining room 21'11 x 10'1
This is a really large space being approaching 22 ft in length with double glazed patio doors to the side leading out to the rear garden. The kitchen is a modern contemporary design comprising one and a half bowl sink with mixer tap, a comprehensive range of base and eye level cabinets with ample work surfaces and complimentary tiling, built in oven with gas hob and extractor canopy, radiator, laminate style flooring, recess for large fridge, open plan through to dining area with space for a large dining table and chairs.
Utility 6'2 x 5'0
Double glazed door to side aspect, plumbing for washing machine, door through to
Cloakroom 5'7 x 3'0
Double glazed window to rear aspect, wash hand basin and vanity unit, low flush WC, tiling to water sensitive areas.
Family room/Snug 14'8 x 8'11
Double glazed patio doors opening to the rear garden, further double -glazed window to side aspect, radiator.
Landing 11'10 x 5'4
Access to loft space, radiator, doors to
Bedroom One 14'11 x 10'10
With double glazed windows to both front and rear aspect, coving to ceiling, cupboard, radiator.
Bedroom Two 14'2 x 9'4
Double glazed windows to side and rear aspect, radiator
Bedroom Three 11'8 x 8'9
Double glazed window to front aspect, cupboard, radiator.
Bedroom Four 12'0 x 8'11
Double glazed window to side apsect, radiator and loft access.
Bathroom 7'11 x 6'8
A recently refitted and fully tiled bathroom with wash hand basin and vanity unit, 'P' shaped bath with shower and screen over, low flush WC, with concealed cistern, heated towel rail, LED lighting.
Outside Front The front garden is mainly laid to block paving. There is gated access to the rear garden
Outside Rear A very spacious rear garden that is fully enclosed to all sides by timber fencing, laid mainly to lawn with patio area. ,
Annex Located within the rear garden a-spacious one bedroom bungalow with bathroom and open plan living area, The property has electric radiator heating. This is a multi-use building that could be used as a work from home space, accommodation for a family member or hobby studio subject to the usual planning consents.

