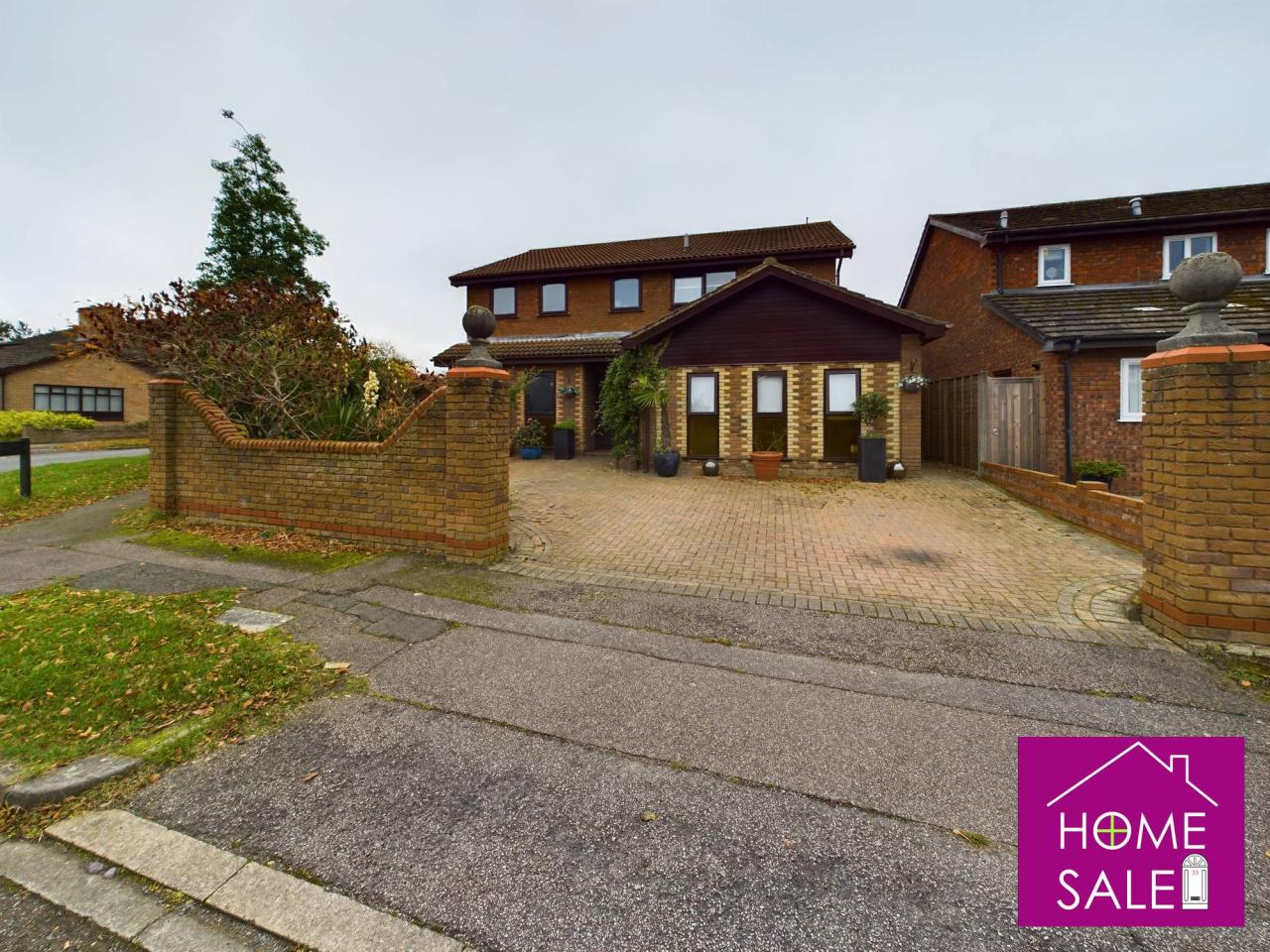Full Details:Explore the Virtual TourWelcome to this substantial five/six-bedroom detached family home located in the highly sought-after area of Putnoe, Bedford. This versatile property is perfect for larger families or those in need of a dedicated workspace or space for a relative.Nestled on a generous plot at the entrance of Bewcastle Close, the accommodation features an impressive entrance hall, a convenient cloakroom, and a spacious lounge with a striking chimney breast. The well-appointed kitchen diner comes with built-in appliances, making it ideal for family gatherings. Additionally, there's a study that can serve as a fifth bedroom, as well as an internal annex or sixth bedroom, complete with an en-suite and kitchenette perfect for guests or working from home.On the first floor, you'll find a landing leading to the primary bedroom with its own en-suite shower room, two further double bedrooms, a single bedroom, and a family bathroom.Outside, the property boasts an expansive frontage set behind a retaining wall, providing ample off-road parking for several vehicles and a garage. The established side and rear gardens offer a wonderful space for relaxation and entertaining.Don't miss out on the opportunity to make this wonderful home your own!
Entrance Hall 18'2 x 8'10
Entered via a portcullis style entrance door with glazed sidelights, this impressive entrance hall welcomes you to the family home. Having exposed brickwork to all sides, a wide staircase with attractive balustrade to the first floor, large ceramic tiled flooring, radiator, coving to ceiling and LED lighting, doors to
Cloakroom Fully tiled cloakroom with wash hand basin and vanity unit, low flush WC, radiator, coving to ceiling, opaque double-glazed window to side aspect.
Lounge 23'6 x 13'8
Entered via double width casement style doors from the main hallway, a very spacious lounge with quality wood effect vinyl flooring, stunning feature chimney breast with tiled hearth and inset electric fire, double glazed windows to one elevation, radiator, coving to ceiling, triple width double glazed patio doors leading out to the rear garden, double width casement doors to
Kitchen area 13'8 x 11'0
A fully fitted kitchen with tiled flooring comprising a twin bowl sink unit with mixer tap and cupboards under, a further range of cabinets at base and eye level with ample work surfaces and upstands over, built in double oven, electric hob unit with extractor canopy over, built in wine cooler and dishwasher, space for upright fridge freezer, coving to ceiling, LED lighting, double glazed window to side aspect, open plan through to
Dining area 14'0 x 11'8
A good size area for entertaining that will easily house a large dining room table and eight chairs, coving and LED lighting, double glazed patio doors to the rear garden, radiator, double glazed window to side aspect and further double-glazed door leading out to the veranda and patio.
Study/Bedroom five 11'1 x 6'11
With two double glazed windows to the side aspect, built in wardrobes with mirror sliding doors, tiled flooring, radiator.
Internal Annex- kitchenette area 11'8 x 5'10
Located off the main hallway, a versatile space that has the potential for multiple uses and comprises a kitchen area with stainless steel sink unit, a range of storage units at base and eye level with ample work surfaces, plumbing for washing machine and space for fridge, fully tiled walls and flooring, double glazed window to the side aspect, door through to
Annex bedroom/office 16'8 max x 16'1 max
Three opaque double-glazed windows to one elevation, laminate style flooring, radiator, exposed brickwork to all elevations, coving to ceiling, door to
En-suite shower room 6'3 x 4'8
A fully tiled shower room with corner shower cubicle, pedestal wash hand basin and low flush WC, extractor unit, radiator.
First Floor landing Spacious landing with coving and LED lighting, laminate style flooring, access to loft space, doors to
Bedroom One 15'8 x 11'0
A delightful room with dual aspect double-glazed windows allowing for an abundance of natural light, built in full width dressing table and drawers, over bed storage units, built in triple width wardrobes to one elevation, coving to ceiling, wood effect flooring, radiator, door to
En-suite 7'9 x 7'5
A fully tiled room with corner shower cubicle, wash hand basin and vanity unit, chrome heated towel radiator, low flush WC, opaque double-glazed window.
Bedroom Two 17'9 x 11'8
Another double room with twin double glazed windows, radiator, laminate style flooring, recess providing ample wardrobe space, radiator, coving to ceiling.
Bedroom Three 14'0 x11'9
A double bedroom with dual aspect double-glazed windows, coving, radiator, wood effect flooring.
Bedroom Four 11'7 x 7'9
Double glazed window, radiator.
Bathroom A fully tiled bathroom having a clawfoot bath with shower and screen over, wash hand basin and vanity unit, low flush WC, chrome towel radiator, LED lighting, opaque double-glazed window.
Outside Front The front garden is set behind a retaining wall and is laid to block paving providing ample off-road parking for several vehicles. There are established plants and shrubs and gated pedestrian access to the side garden and veranda.
Garage With a pitched roof, up and over door, power and light connected and personal door into the rea garden.
Outside Rear A fully enclosed rear garden with established plants and shrubs, large, paved patio ideal for outside entertaining, lawn area, private covered veranda to the side with ample table and seating space with raised planters, pedestrian gated access returning to the front of the property.
