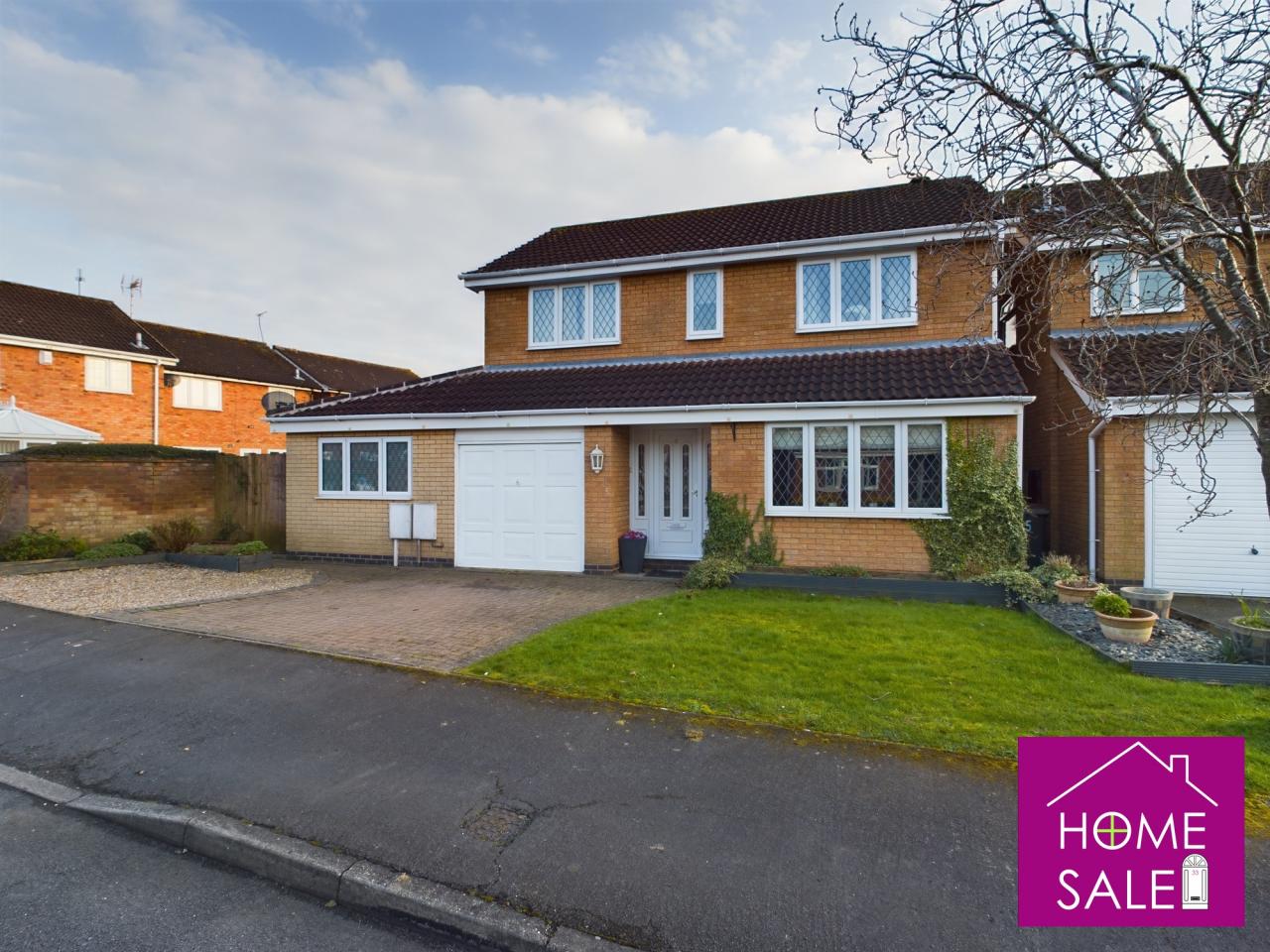Full Details:This extended four bedroom detached property is situated in a sought after residential area, well positioned in a cul-de-sac location with easy access to good local schools and a vast amount of amenities.
The property benefits from well-presented separate reception rooms, the lounge benefiting from a fireplace with surround, hearth and mantle and the dining room with laminate flooring and French doors leading on to the southerly facing rear garden.
The kitchen benefits from a range wall and base level units, splash back tiling, a one and a half bowl ceramic sink and drainer, laminate flooring and being open through to the sunroom which is an ideal seating area also with French doors and windows overlooking the rear garden.
The ground floor continues to offer an additional and sizable reception room with a courtesy door leading into the integral garage and guest cloakroom.
Upstairs there are four generously sized bedrooms, the master bedroom is serviced by an En suite and the stunning modern family bathroom servicing the other bedrooms. The bathroom features a shower over bath, full complementary tilling, a heated towel rail, spotlights and a wall mounted mirror.
Outside the property benefits from southerly facing and generous rear garden. Featuring a large patio area ideal for relaxing or entertaining, a lawn area, raised flower bed boarders and a summer house.
The property enjoys a pleasant frontage with lawn and gravel areas, block paved off road parking for multiple vehicles leading up to the garage. Certain to be popular with growing families early viewing comes highly recommended.
Entrance Hall Entry via a double glazed door to the front aspect, a wall mounted radiator, stairs leading to the first floor landing and doors leading to the lounge, kitchen and guest cloakroom.
Living Room 16'5 x 10'9
Featuring a double glazed window to the front aspect, a fireplace with hearth surround and mantle, a wall mounted radiator and a door leading to the dining room.
Dining Room 10'8 x 10'2
Featuring double glazed French doors to the rear aspect, a wall mounted radiator, laminate flooring and a door leading to the kitchen.
Kitchen 14'7 x 9'1
A fitted kitchen with cathedral arch style wall and base level units and wood effect work surfaces, a one and a half bowl ceramic sink and drainer. Features include complimentary splash back tiling, display cabinet units, space for white goods, laminate flooring, a double glazed window to the rear aspect and open through to the sunroom.
Sunroom 10'0 x 7'11
Featuring double glazed windows to the side aspect, laminate flooring, a door leading to the family room with French doors and windows to the rear aspect leading on to the rear garden.
Family Room 16'5 x 9'0
Featuring a double glazed window to the front aspect, a wall mounted radiator, laminate flooring and a door leading to the garage.
Cloakroom A two piece suite comprising a wash hand basin and WC. Features include full complimentary tiling, a wall mounted radiator and an extractor fan.
First Floor Landing With a staircase raising from the entrance hall, a loft access hatch, an airing cupboard and doors leading to four bedrooms and the family bathroom.
Bedroom One 11'6 x 10'5 plus recess
Featuring a double glazed window to the front aspect, a wall mounted radiator and a door leading to the en suite.
En suite A three piece suite comprising a shower cubicle, a wash hand basin and a low level WC. Features include full complimentary tiling, a wall mounted radiator, an extractor fan and a double glazed window to the front aspect.
Bedroom Two 12'3 x 8'1
Featuring a double glazed window to the front aspect, a built in wardrobe and a wall mounted radiator.
Bedroom Three 10'4 x 7'9 plus recess
Featuring a double glazed window to the rear aspect and a wall mounted radiator.
Bedroom Four 9'2 x 7'5
Featuring a double glazed window to the rear aspect and a wall mounted radiator.
Family Bathroom A three piece suite comprising a bath with shower over, a wash hand basin with vanity unit and a low level WC. Features include full height complimentary tilling, spot lights, a heated towel rail, an extractor fan and a double glazed window to the rear aspect.
Rear Garden A fully enclosed rear garden with side gated access. Featuring lawn and patio areas with raised flower bed boarders and a summer house.
Frontage Featuring lawn and gravel areas with raised flower beds, a block paved area providing off road parking up to the garage and access to the front door and side gated access to the rear garden.
Garage Featuring an up and over door to the front aspect, power and lighting.
Off road parking A block paved area providing off road parking for multiple vehicles.

