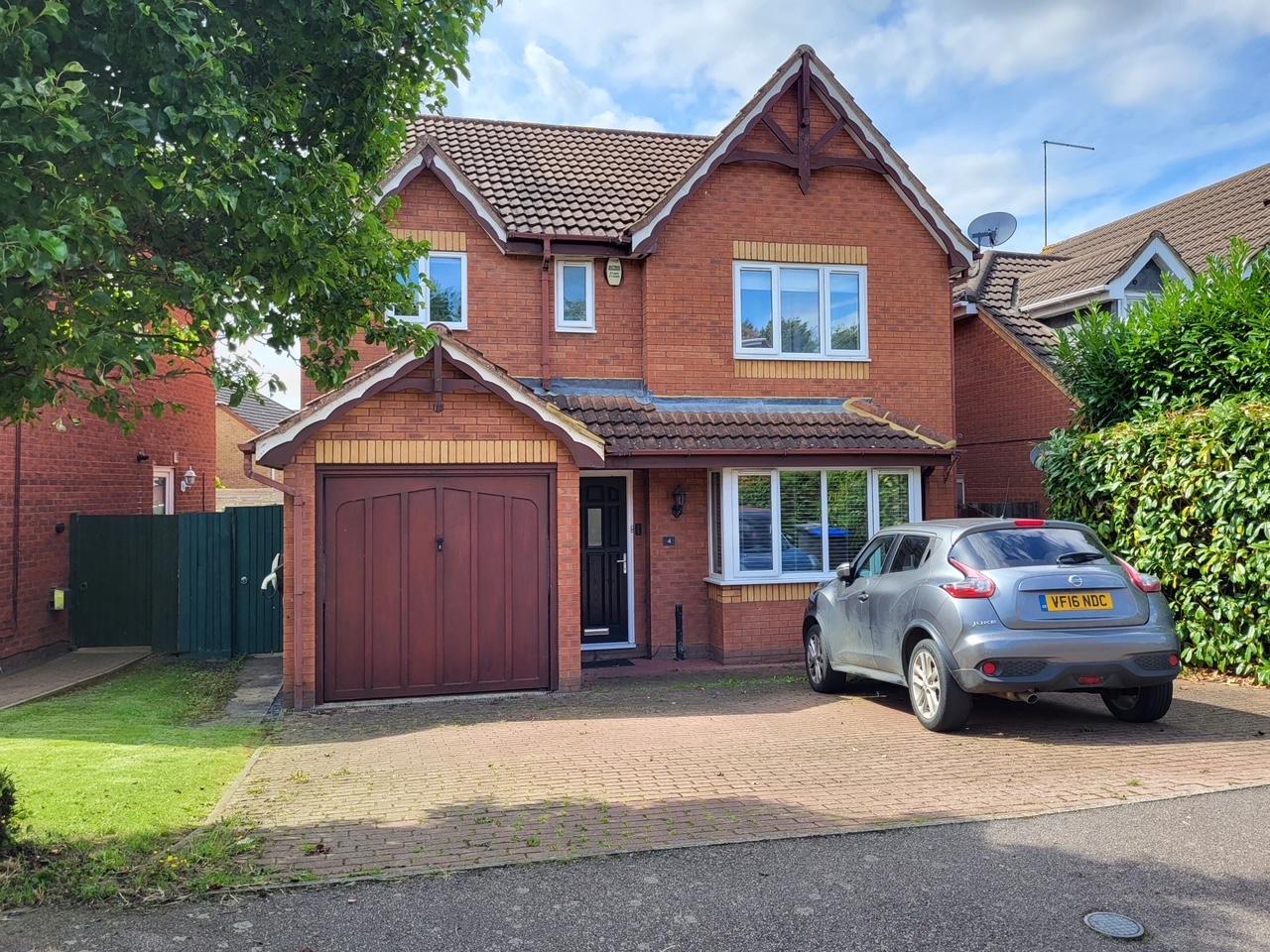Full Details:*View the virtual tour* An immediate viewing is highly recommended of this detached property offering spacious living accomodation at an affordable price. The ground floor has a spacious lounge, separate dining room, a goodsize fitted kitchen/breakfast room and a generous conservatory. A key feature of this home are the three double bedrooms and a larger single making this an ideal property for the growing family. The master bedroom benefits from an ensuite shower room and there is also a goodsize family bathroom. Outside there is a fully enclosed rear garden which is low maintainance with patio and deck areas for outdoor entertaining. Ample off road parking is available to the front with a block paved driveway and an attached single garage.
Canopy Porch With double glazed entrance door to
Entrance Hall 16'6 x 3'6
Dog leg staircase rising to the first floor, tiled flooring, coving to ceiling, radiator, door to
Lounge 15'9 x 11'5
Double glazed box bay window to front aspect, Feature 'Adams style' fire surround and hearth with fitted gas fire, coving to ceiling, radiator, laminate flooring, French style doors leading through to
Dining Room 11'7 x 8'10
Double glazed casement style doors leading to the conservatory, coving to ceiling and laminate flooring, radiator, further door returning to entrance hall.
Kitchen/Breakfast Room 14'7 x 8'8
A spacious fitted kitchen with ample dining table space comprising a comprehensive range of base and eye level cabinets with ample worksurfaces, complementary tiling, one and a half bowl stainless steel sink unit with mixer tap, range style cooker with 7 ring hob and extractor hood over, integrated fridge/freezer, plumbing for washing machine, tiled floor, spotlighting and coving to ceiling, cupboard housing gas boiler, double glazed windows to the side an rear aspects, double glazed door leading to the rear garden.
Conservatory 11'3 x 10'9
a double glazed conservatory with under floor heating and casement style doors leading onto the patio.
First Floor Landing 9'1 x 6'9
Spacious landing with access to loft space, airing cupboard, opaque double glazed window at half landing, doors to
Bedroom One 11'0 x 9'10 plus wardrobes
Double glazed window to front aspect, built in double wardrobes, laminate flooring, radiator.
En Suite 7'6 x 5'3
A fully tiled shower room with Low flush WC, pedestal wash hand basin, shower cubicle, shaver point, extractor unit, opaque double glazed window to front aspect.
Bedroom Two 10'5 x 9'9 plus wardrobes
Double glazed window to rear aspect, built in wardrobes, laminate flooring, radiator.
Bedroom Three 13'0' x 7'5
Double glazed window to rear aspect, built in wardrobes, laminate flooring, radiator.
Bedroom Four 7'7 x 6'11
Double glazed window to front aspect, laminate flooring, built in wardrobe, radiator.
Bathroom 8'10 x 6'6
A good size family bathroom comprising paneled bath with mixer tap/shower attachment, pedestal wash hand basin, low flush WC, shaver point, complementary tiling to dado height, extractor fan, radiator.
Outside Open plan frontage laid mainly to bloc paving and providing ample off road parking for 2/3 vehicles.
Garage 16'7 x 7'11
Attached garage with up and over door, power and light connected.
Rear Garden A good size rear garden, low maintenance being laid mainly to artificial grass with paved patio area and decking ideal for outside entertaining, fully enclosed by timber fencing around and gated side pedestrian access.

