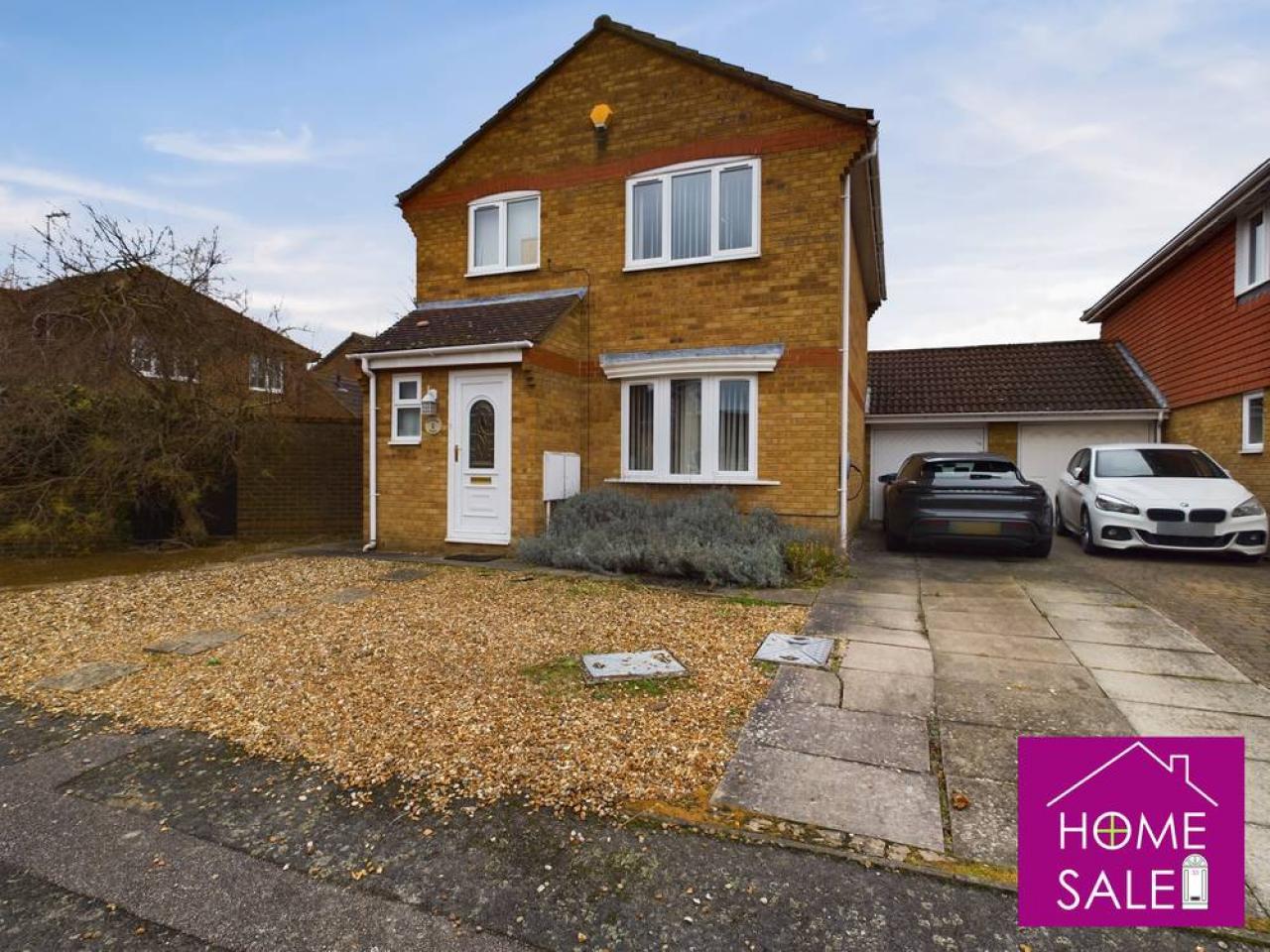Full Details:Don't miss the opportunity to view this beautifully presented detached family home, located in the sought-after Eynesbury area in St Neots. Perfect for a growing family, remote workers, or those in need of an extra hobby room or gym, this property is move-in ready. Featuring modern conveniences such as gas radiator heating, double glazing, and off-road parking, it offers both comfort and practicality.
The well-proportioned accommodation includes an inviting entrance hall, cloakroom, spacious lounge/dining room, and a kitchen equipped with a built-in 'Neff' oven, grill, hob, and extractor canopy. Upstairs, the primary bedroom benefits from an ensuite shower room, with two additional bedrooms and a family bathroom completing the upper floor.
Enjoy the privacy of established gardens, ideal for outdoor relaxation. The property is conveniently located near the highly regarded Middlefield Primary School, which has an outstanding Ofsted rating, as well as other schools that are rated 'Good.' The mainline railway station is just a six-minute drive away, and the property is centrally positioned for easy access to local hospitals, all within a 30-to-40-minute drive.
An early viewing is highly recommended to fully appreciate this exceptional home.
Entrance Hall 5'11 x 3'1
Double glazed entrance door, tiled flooring, radiator, doors to
Cloakroom 5'1 x 3'0
Tiled to dado height in white ceramics with low flush WC, wash hand basin, tiled flooring, radiator, coving to ceiling, opaque double glazed window.
Lounge 17'7 x 14'1
Double glazed picture window to front aspect, Laminate style wood effect flooring, radiator, coving to ceiling, staircase rising to first floor with attractive balustrade, understairs cupboard, door to kitchen, open plan through to
Dining Area 9'8 x 9'2
Double glazed casement style patio doors leading out to the rear garden, coving to ceiling, radiator, laminate style wood effect flooring.
Kitchen 10'1 x 8'1
A modern fitted kitchen comprising a one and a half bowl ceramic sink unit with mixer tap and cupboards under, a further comprehensive range of kitchen cabinets at base and eye level with ample work surfaces and complementary tiling around, 'Neff ' built in oven, grill and gas hob with extractor hood, space for washing machine and upright fridge freezer, tall chrome towel/radiator, tiled flooring, double glazed window to rear aspect, coving to ceiling, double glazed door to side aspect and rear garden.
First Floor Landing 10'6 x 6'2
Double glazed window to side aspect, access to loft space, doors to
Bedroom One 11'4 x 9'1
Double glazed window to front aspect, radiator, coving to ceiling, built in double wardrobe, door to
En-Suite 6'7 x 3'6
Fitted with a white suite and matching white tiling and comprising a shower cubicle and shower screen, wash hand basin, low flush WC with concealed cistern, bathroom cabinet, shaver point, towel style radiator, coving to ceiling,
Bedroom Two 10'6 x 8'11
Double glazed window to rear aspect, radiator, built in double wardrobe, coving to ceiling.
Bedroom Three 7'8 x 7'7
Double glazed window to front aspect, coving to ceiling, built in single cupboard/wardrobe, radiator.
Family Bathroom 6'11 x 5'8
A modern suite in white comprising a 'P' shaped bath with mixer tap/shower attachment and shower unit and shower screen over, pedestal wash hand basin with mixer tap, low flush WC, tall towel style radiator, shaver point, complementary tiling in white to dado height, tiled flooring, opaque double-glazed window to the rear aspect.
Outside Front An open plan designed frontage which is mainly laid to gravel with established shrubs. Driveway to one side providing off-road parking for two/three vehicles.
Converted garage/study/hobby room 15'11 x 7'7
Ideal for those looking for a work-from-home space, Gym or hobby room. The garage has been with converted to include laminate style wood effect flooring, plastered walls, power and lighting and a double-glazed window and door leading to the rear garden.
Store 8'2 x 8'2
There is an additional store room with its own access door, window overlooking the gardens and power and light connected.
Outside Rear A good size established rear garden laid mainly to lawn with a patio area ideal for entertaining family and friends. The garden is fully enclosed to all sides by timber fencing and gated pedestrian access from the side.
