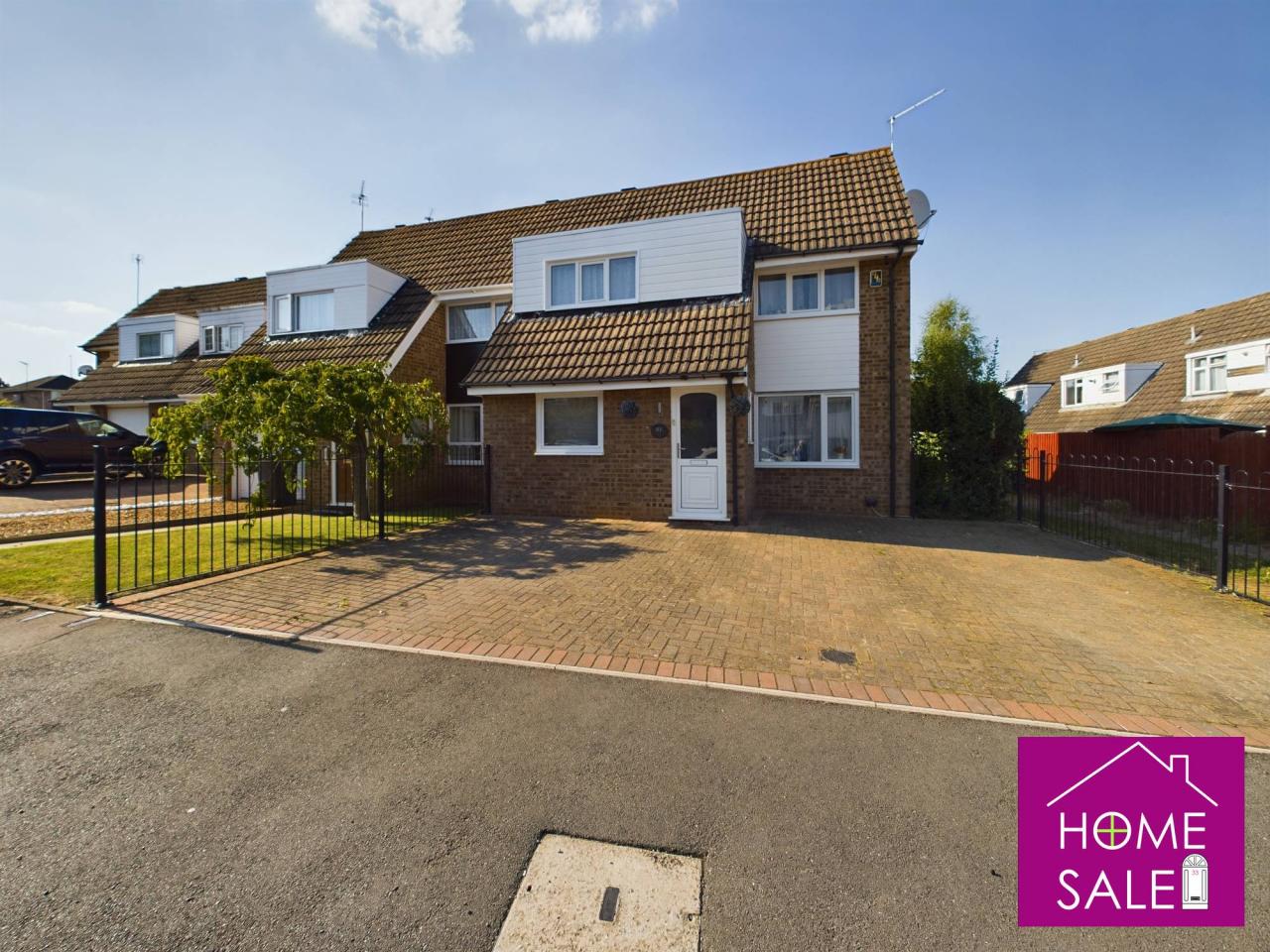Full Details:*View the virtual tour* Viewing is essential to appreciate this highly desirable family home which has been subject to substantial improvement and upgrading by the current owners. Offering three/four-bedroom accommodation this home is ideal for a growing family seeking a very stylish and spacious home at a realistic price and where the improvements have been well thought through. Improvements include a modern cloakroom, bedroom four/study, a quality kitchen breakfast room with high end appliances, Primary bedroom with En-suite shower room and a part converted garage which could provide a work from home opportunity if required. In addition, there is double glazing and gas radiator heating, off road parking for up to three vehicles and a landscaped garden at the rear. The accommodation comprises more fully: entrance hall, Study/bedroom four, cloakroom, lounge, dining room, kitchen/breakfast room, primary bedroom with ensuite, two further bedrooms on the first floor and a family bathroom.
Entrance Hall 6'0 x 4'3
Double glazed entrance door, laminate style flooring, radiator, Double glazed window to side aspect, doors to
Study/Bedroom Four 10'0 x 7'0 plus wardrobes
Built in wall-to-wall mirror fronted wardrobes with sliding doors, double glazed window to front aspect, radiator, laminate style flooring.
Lounge 19' 0 x 12'9
An impressive room with feature stone effect wall, fire surround and inset gas fire and hearth, two ceiling light points and additional LED lighting, Laminate style flooring, Open plan staircase with attractive balustrade rising to first floor, Double glazed window to front aspect, Door to cloakroom, electric sockets with USB points, open plan walk through to
Dining Area 13'8 max X 12'0
Spacious dining area with double glazed patio doors to the rear garden, laminate style flooring, radiator, double glazed window to side aspect.
Cloakroom 4'0 x 3'0
Attractive modern tiling to dado height, low flush WC with wash hand basin and mixer tap over, Laminate flooring, heated towel radiator.
Kitchen/Breakfast room 15'0 x 8'2
A completely refitted kitchen in light grey high gloss cabinets with fitted high end appliances and LED ceiling lighting comprising: A stainless-steel sink unit with mixer tap over and cupboards under, a comprehensive range of base and eye level cabinets and drawers with ample work surfaces and under cabinet lighting, complementary tiling to all elevations, built in double oven and 'Neff' microwave, 'Bosch' induction hob with extractor unit over, concealed fridge/freezer and dishwasher, plumbing for washing machine, breakfast bar and additional cupboards, laminate flooring, radiator, sockets with USB points, double glazed window and door leading to rear garden.
First Floor Landing Access to loft space and doors to all bedrooms and family bathroom
Bedroom One 11'1 x 9'0 plus wardrobes
Double glazed window to front aspect, Laminate style flooring, built in four door wardrobes, sockets with USB points.
En-suite 5'0 x4'9
Fully tiled to ceiling height, corner shower cubicle with rainfall and hand shower, wash hand basin and vanity unit, low flush WC, shaver points, heated chrome towel radiator, bathroom cabinet, laminate flooring.
Bedroom Two 10'0 x 8'0
Double glazed window to rear aspect, laminate style flooring, built in wardrobe, radiator, socket with USB point.
Bedroom Three 9'0 x 8'4
Double glazed window to front aspect, built in cupboard/wardrobe, radiator, socket with USB point.
Family Bathroom 8'3 x 6'0
A fully tiled bathroom comprising a panelled bath with mixer tap/shower over and fitted shower screen, wash hand basin and vanity unit, low flush WC, LED ceiling lighting, heated chrome towel radiator, laminate style flooring and opaque double-glazed window.
Outside Front Fully open plan frontage which has been laid to block paving providing ample off-road parking for three vehicles. There is a shared service road leading down the side of the property to the rear giving access to
Converted Garage store/sunroom 11'0 x 9'10 plus 10'7 x 8'0 plus store and covered area
Located at the bottom of the rear garden the garage has been part converted to provide a multi-purpose room which could be used for hobbies, a work from home office, summer room or gym. The building has its own power supply, electrical sockets and lighting, double glazed patio style doors leading onto the rear garden and a further sliding patio doors to a covered area and small patio to the side. The remainder of the garage retains its up and over door and provides useful storage space.
Outside Rear The rear garden is attractively landscaped with large block paved patio area and path, lawn and established flower borders and is enclosed to all sides by timber fencing, there is gated side pedestrian access.

