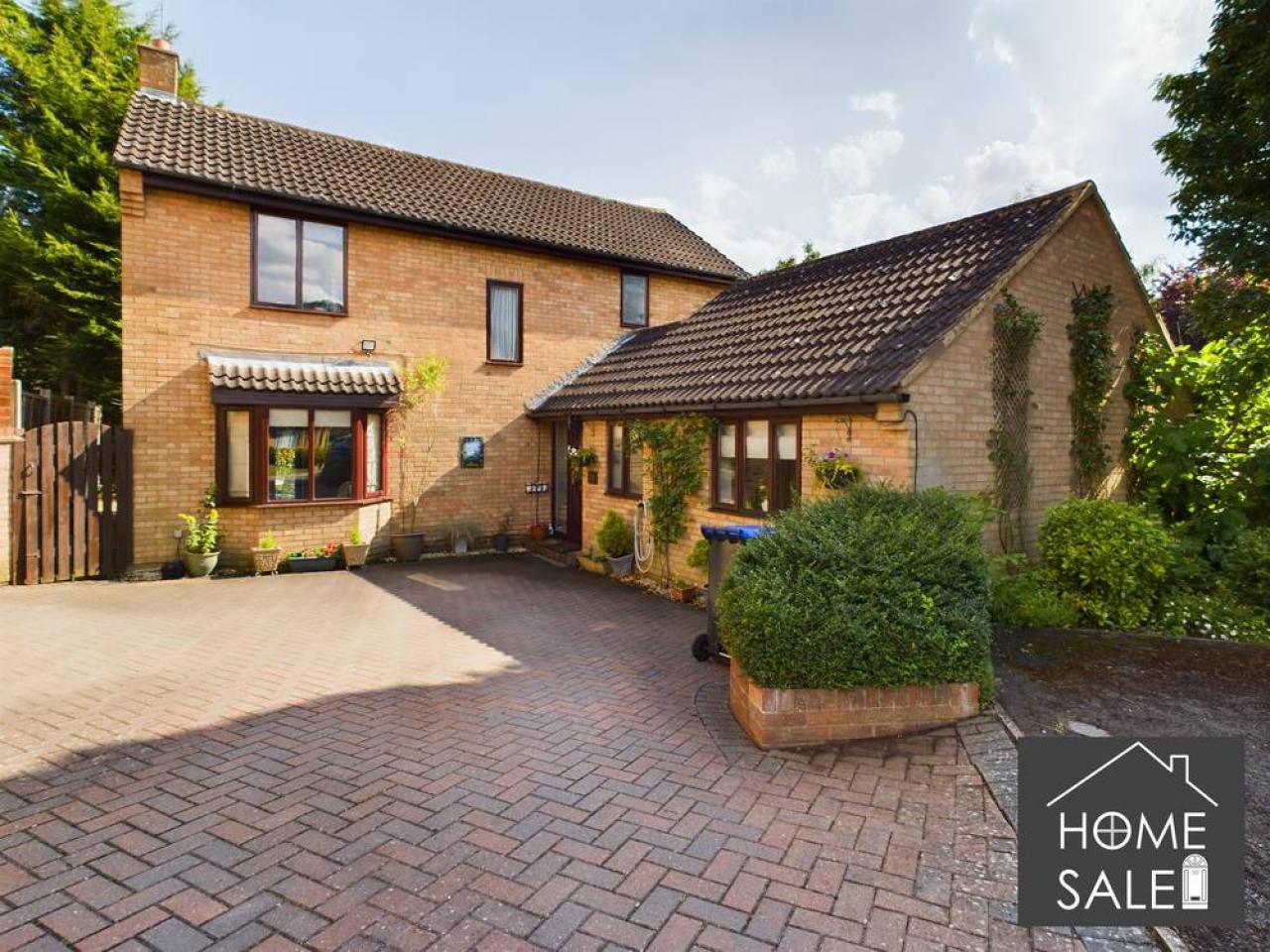Full Details:* View the virtual tour* An immediate inspection is highly recommended to appreciate this fantastic and versatile family home which occupies a prime cul-de-sac position on the outskirts of town. The house itself offers many options being ideal for those needing to care for a relative, provide greater independence for an older son or daughter or possibly needing to run a small business from a home office. The accomodation comprises 4 bedrooms within the main house with cloakroom, spacious lounge, fitted kitchen/dining area and refitted family bathroom. There is an integral Annex with lounge, bedroom, kitchen and purpose built wet room. The outside offers off road parking for three vehicles whilst the rear boasts exceptionally generous and established gardens with two patio areas, two seperate large decked areas which are ideal for outside entertaining. An early viewing is highly recommended.
Entrance Hall entered via a double glazed entrance door with double glazed sidelights. A spacious 'L' shaped hallway with staircase rising to the first floor, understairs study area, large double size storage cupboard, Coving to ceiling, radiator, doors to all reception rooms and Annex.
Cloakroom 4'11 x 4'4
With a white suite of wash hand basin and vanity unit, complimentary tiling, low flush WC, radiator, extractor unit, Double glazed window to side aspect, Tiled flooring.
Lounge 18'0 x 10'8
A generous sized lounge with double glazed Bay window to front aspect with radiator under, feature chimney breast with inset wood burning stove and tiled hearth, Coving to ceiling, dimmer switch, second radiator, Double glazed casement style doors leading to sun patio and rear garden.
Kitchen/Dining room 19'2 x 10'1
Fitted in light oak fronted units and comprising a comprehensive range of base and eye level cabinets with ample work surfaces, complimentary tiling to all water sensitive areas, one and a half bowl sink unit with mixer tap, free standing range cooker with electric oven, five ring gas hob and extractor canopy, built in concealed fridge and freezer units, space and plumbing for dishwasher, further space for upright fridge/freezer, coving to ceiling, double glazed window to side aspect looking out onto garden, tiled flooring throughout.
Dining Area Double glazed sliding patio doors leading out to the main decking area and rear garden, further double glazed window to side aspect, tiled flooring, radiator, coving to ceiling.
First Floor Landing Coving to ceiling, attractive balustrade, dado rail, access to loft space, airing cupboard, double glazed window to front aspect, doors to
Bedroom One 11'10 x 8'8 plus wardrobes
A light and airy room with dual aspect windows over looking the gardens and beyond, twin built in double wardrobes, radiator.
Bedroom Two 9'7 x 9'1 Plus wardrobes
Double glazed window to rear aspect, radiator, Built in full width wardrobes with mirror sliding doors, coving.
Bedroom Three 10'6 x 7'3
Double glazed window to rear aspect, radiator.
Bedroom Four Double glazed window to front aspect, radiator.
Bathroom Superbly upgraded, spacious and comprising a white suite with 'P' shaped bath with shower and shower screen over, Low flush WC, Pedestal wash hand basin and vanity unit, heated towel rail, sunken ceiling lighting, bathroom cabinet, opaque double glazed windows to front and side aspect.
Annex With it's own entrance hall from the main residence and having access to roof space, sunken ceiling light and doors to
Kitchen 8'9 x 5'3
With a single drainer sink unit with cupboards under, further base and eye level units with ample work surfaces, plumbing for washing machine, tiled flooring, double glazed window to rear aspect.
Living Room 9'11 x 8'9
Double glazed patio doors leading out to the secondary decked area and rear garden, radiator.
Bedroom 8'10 x 8'5
Double glazed window to front aspect, radiator.
Wet Room 6'4 x 5'7
A purpose built wet room with non slip floor throughout, fully tiled to ceiling height to all elevations, fitted shower unit, low flush WC, pedestal wash hand basin, grab rails, radiator, Double glazed opaque window to front.
Outside Front A good size frontage with raised borders giving access to the block paved driveway which provides ample off road parking for 2/3 vehicles.
Outside rear This is the main feature of the property. A very generous and well established wrap around rear garden which are private and not overlooked, laid mainly to lawn with an assortment of trees including, Willow, Apricot, Apple, Walnut and two Cherry trees. in addition there are two superbly constructed decked areas the larger feature colour changing lighting ideal for outside entertaining, summerhouse, two patios and abundance of plants and shrubs.

